Exhibit Buildings
-
About this Collection
The palaces were of different designs but had several features in common: their rooflines were to be equal, all windows must open, and there must be entrances on all sides. The buildings were built of wood covered with roofing paper and then staff. Staff was a mixture of fibers soaked in plaster-of-paris.
-
Hall of Congresses
Of the many congresses and meetings held during the Fair, the National Democratic Convention and National Educational Association were the largest. The Congress of Arts and Science brought scientists to St. Louis from around the world.
Over 400 international congresses and meetings at the Louisiana Purchase Exposition were held in the Hall of Congresses, built of Missouri pink granite, trimmed with Bedford limestone. After the exposition, it was used as the Washington University library.
-
Ethnological building : the Louisiana exhibition 1904, St. Louis, Mo.
The Anthropology building, one of the granite structures leased to the Fair by Washington University, contained exhibits related to ethnography, archaeology, anthropometry and psycholometry, history, and the history of the Louisiana Purchase territory.
The building today is known as Cupples Hall I, named for St. Louis philanthropist Samuel Cupples, a strong supporter of Washington University.
-
Administration building
-
Palace of Horticulture
The Palace of Horticulture included the vast Hall of Pomology where fruits, nuts and melons were displayed; and two immense wings: the east wing a conservatory for flower shows and exhibition of conservatory plants and rare exotic plants; the west wing deovted to exhibits of cut flowers and horticultural implements.
-
Palace of Electricty
Palace of Electricity showcases advances of the electrical age: The Palace of Electricity was one of main attractions at the Fair. It covered over eight acres and cost $400,000. Many St. Louisans took part in their first telephone conversation at the Fair. Some even met Thomas Edison when he visited the Fair.
-
Palace of Fine Arts
There was a lot to see and do at the Fair. To see art by important painters and sculptors, you could visit the Palace of Fine Arts. Everywhere you went you would see or hear art. There were statues all over the Fairgrounds. You could hear music everyday. There were even native dancers from many countries to entertain fair-goers. Of all the forms of entertainment, the Pike was probably the most popular.
The Fine Arts building, designed by New York architect Cass Gilbert, was one of the few permanent buildings of the Louisiana Purchase Exposition. After the fair it remained as the St. Louis Art Museum.
-
Festival Hall
Designed by New York architect Cass Gilbert, Festival Hall contained an auditorium seating 3,500. The interior of Festival Hall is magnificent and is exceptionally fine for the purpose for which it is intended, for here the great concerts of the Exposition were rendered. The largest pipe organ in the world at that time was in Festival Hall. The building possesses accoustic properties of the very finest. The total height of this building is 195 feet and 165 feet in diameter. It contains about 3,000 opera chairs, where many weary during the summer have spent a portion of their afternoon., listening to the wonderful organists and fine concerts.
-
Grand stairway to Festival Hall
-
Palace of Manufactures, with DeForest tower on right
-
U.S. Government Bird Cage during construction
Live specimens of almost every feathered inhabitant known to America are housed in this cage which is constructed of steel at a cost of $14,000. The trusses supporting it have a span of 100 feet. Through the entire length, 300 feet, is a walk or tunnel 16 feet wide.
-
Section of Palace of Liberal Arts
The photograph shows a view of the Chinese exhibit in the Liberal Arts building at the Louisiana Purchase Exposition. Porcelains, carved furniture and screens, silk embroidered hangings were on display. Models of Chinese buildings are shown in the left foreground.
-
Pamphlet cover : Great Anthracite Coal Mine, World's Fair, St. Louis, 1904
-
Government Fisheries building
Nearly forty tanks with glass fronts arranged around the interior walls of the Fisheries building held fresh and salt-water fish. A 25-foot square pool in the center of the building allowed seals to delight the visitors. The exhibit also represented fish cultural work and the scientific investigations of the Fish Commission, fishing methods and fishery products.
The scientific names of various fish were carved on the walls behind the colonnade of the Government Fisheries building.
-
House of the Hoo Hoo, Louisiana Purchase Exposition, St. Louis, 1904
Members of the lumberman's group, Concatenated Order of Hoo-Hoo, built their clubhouse twice at the Fair. The original House of Hoo-Hoo was destroyed by fire on June 24. But less than 30 days later the lumberman had rebuilt the house.
The House of Hoo-Hoo was made up of 20 types of native woods with veneers showing 139 different looks and illustrating progress in the forestry industry.
The name Hoo-Hoo came from the shouts of lumber workers.
-
Model rural school house : the same, showing force pump and air pressure tank
This building was planned and erected on the Exposition grounds to show at what small cost every comfort and convenience may be added to any rural school house. Everything herein suggested may be enjoyed by any district for an expense not exceeding $400 more than is usually employed. 'This booklet is prepared especially for country directors who wish to build new school houses. All the specifications and working drawings have been prepared by an experienced architect, and may be relied upon for accuracy and usefulness.'
-
Palace of Varied Industries -- entranceway
This structure is of nearly identical dimensions with its companion building, that of Manufactures, and covers about 14 acres. The architectural style is Spanish renaissance, the exterior showing an almost continuous line of colonnade. Dimensions, 525 x 1200 feet. Architects, Van Brunt & Howe, of Kansas City. Cost, $600,000.
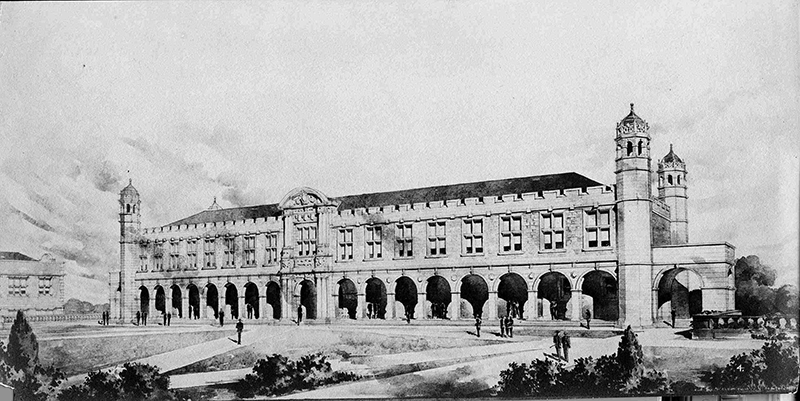 View Image
View Image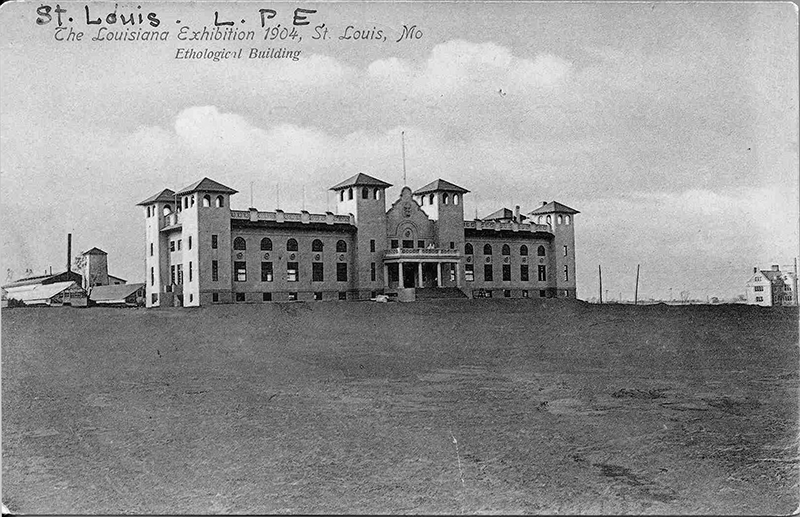 View Image
View Image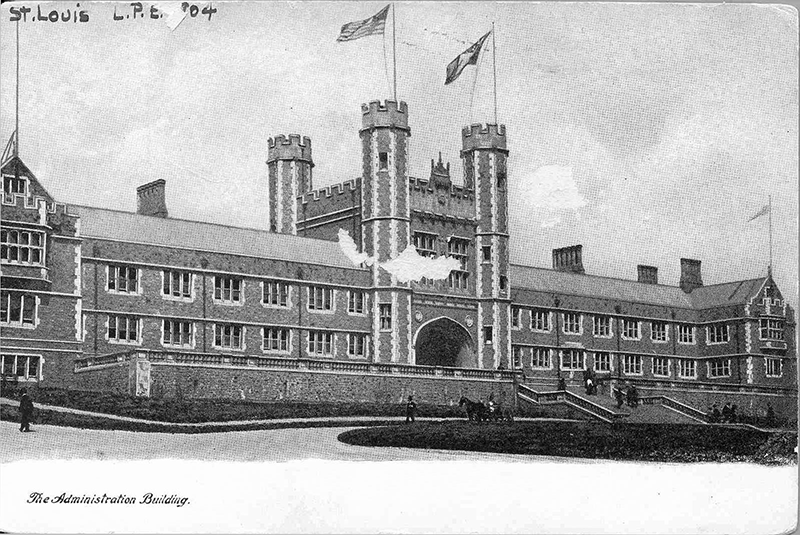 View Image
View Image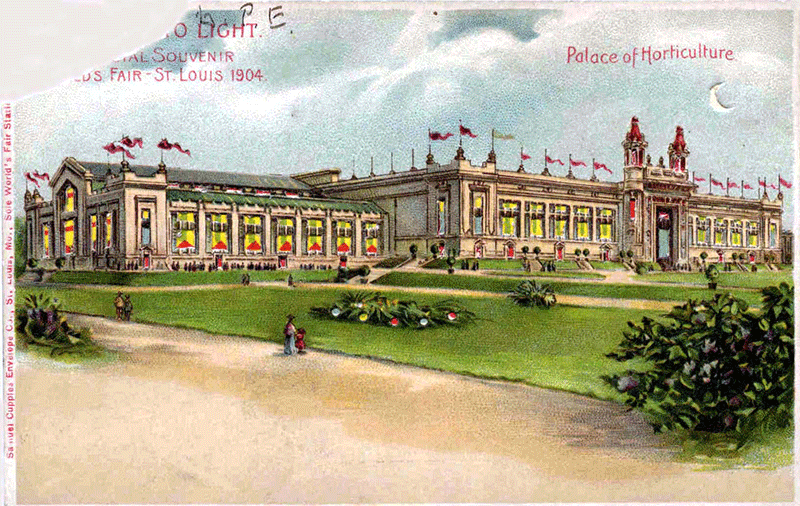 View Image
View Image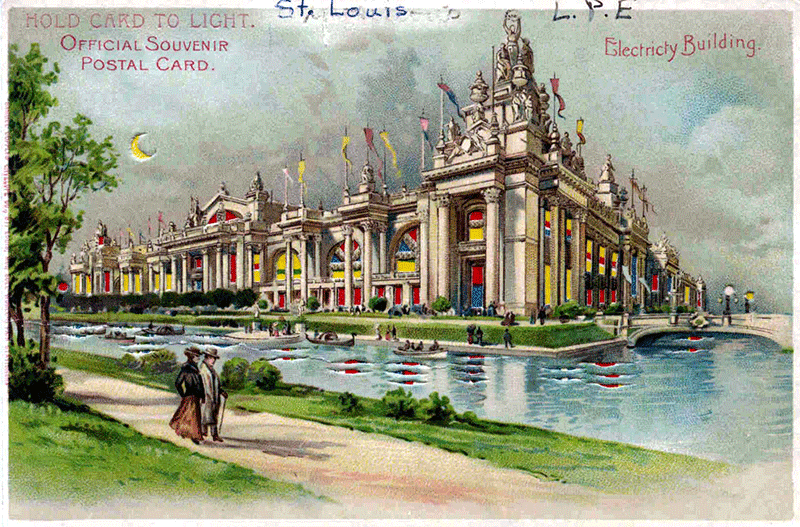 View Image
View Image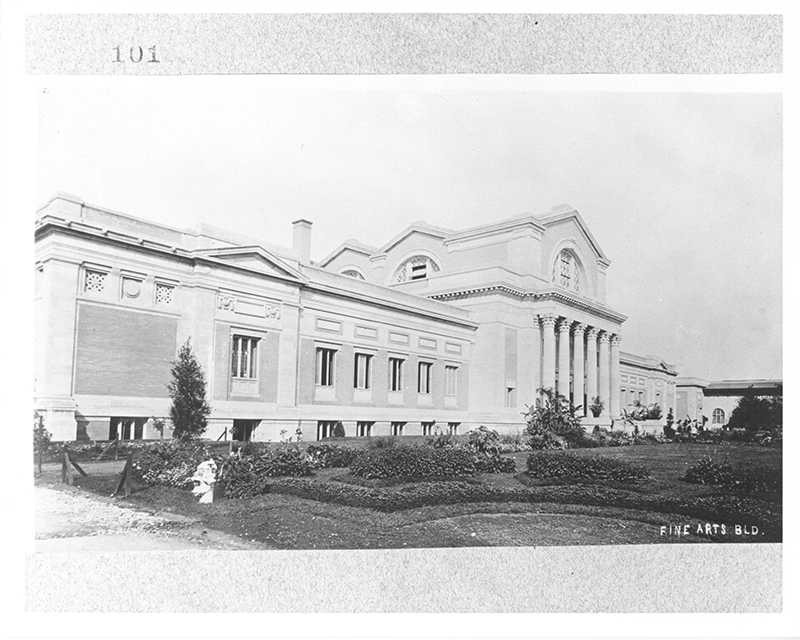 View Image
View Image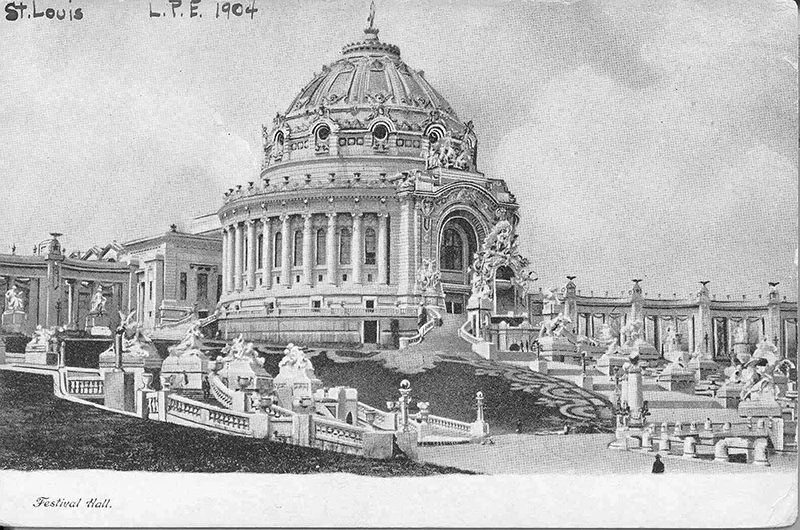 View Image
View Image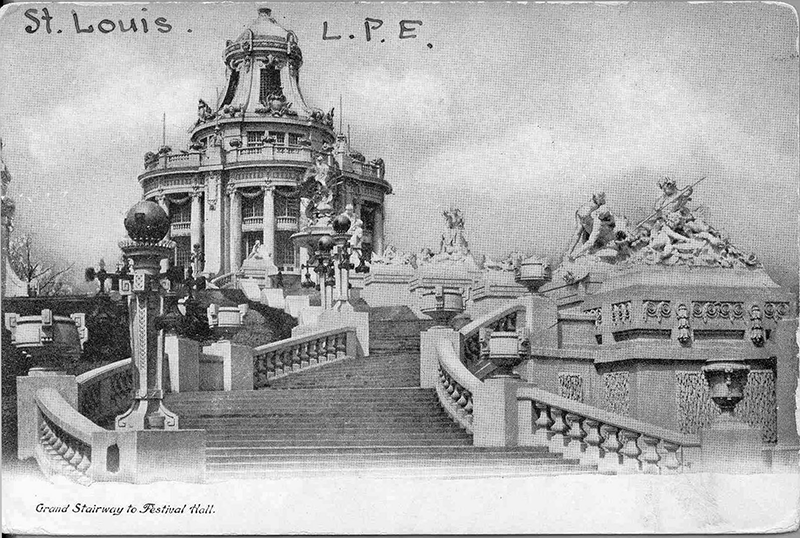 View Image
View Image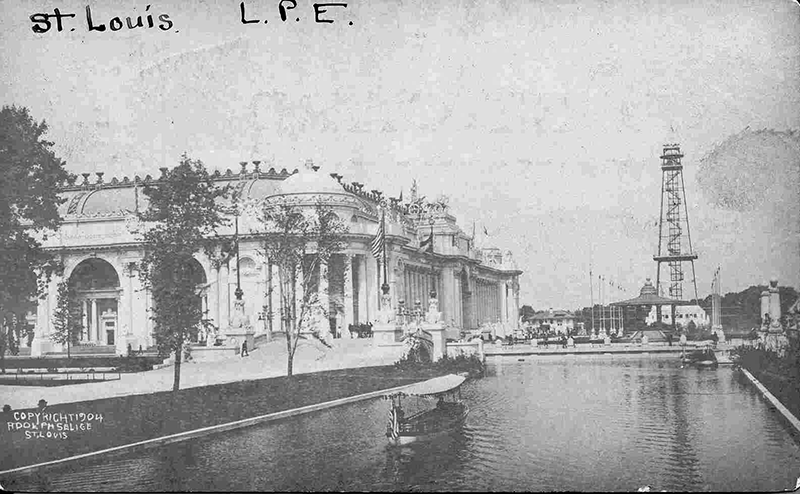 View Image
View Image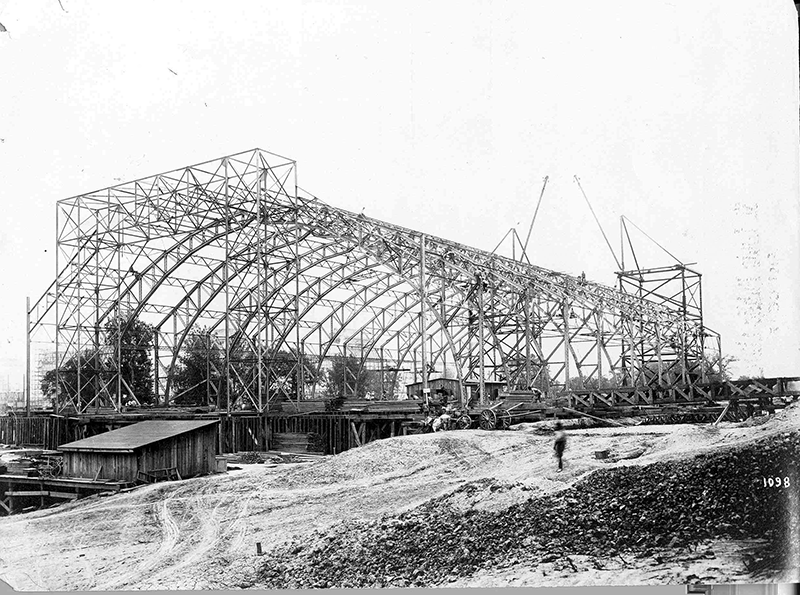 View Image
View Image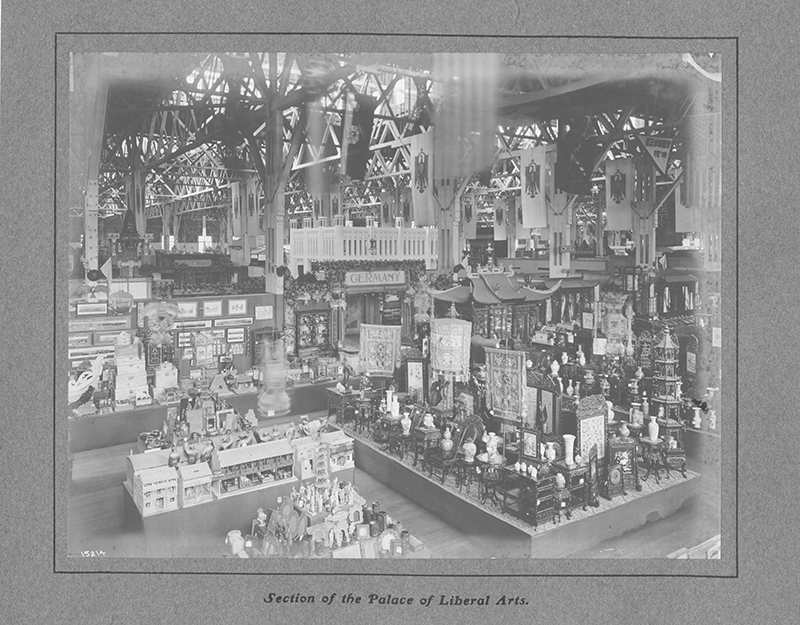 View Image
View Image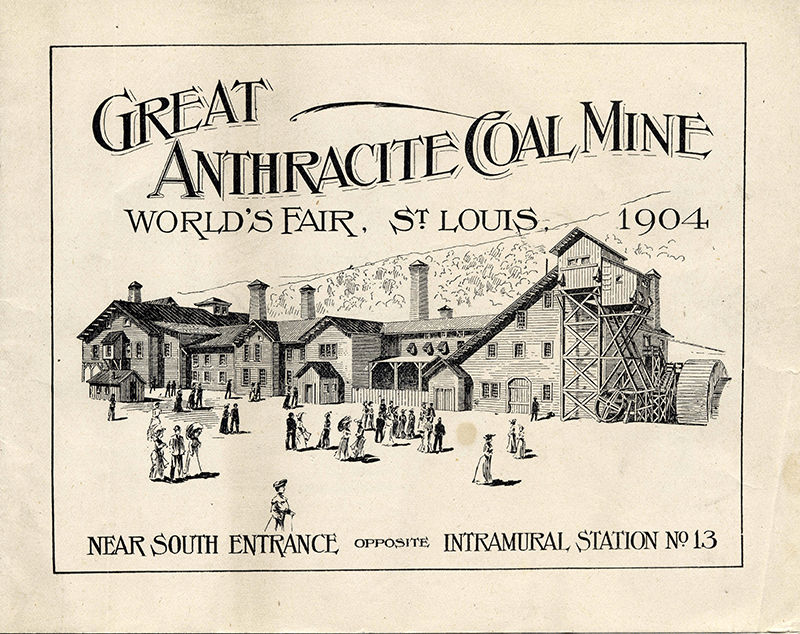 View Image
View Image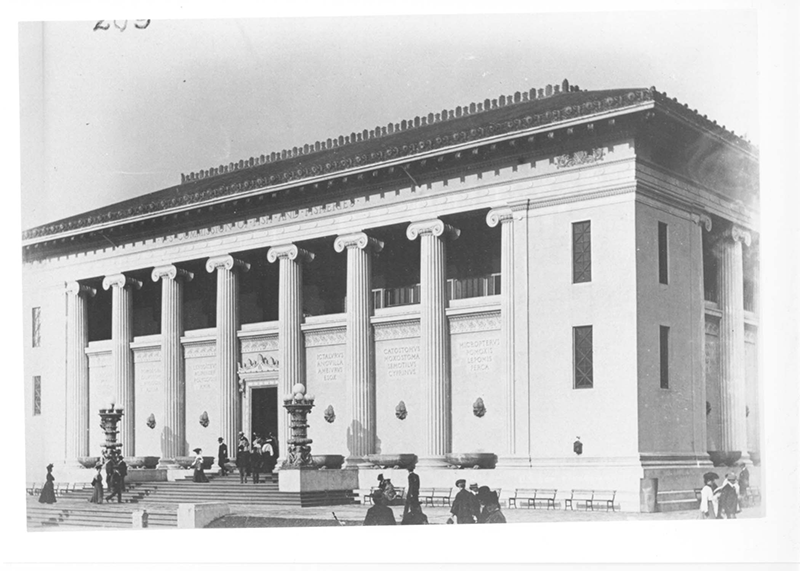 View Image
View Image View Image
View Image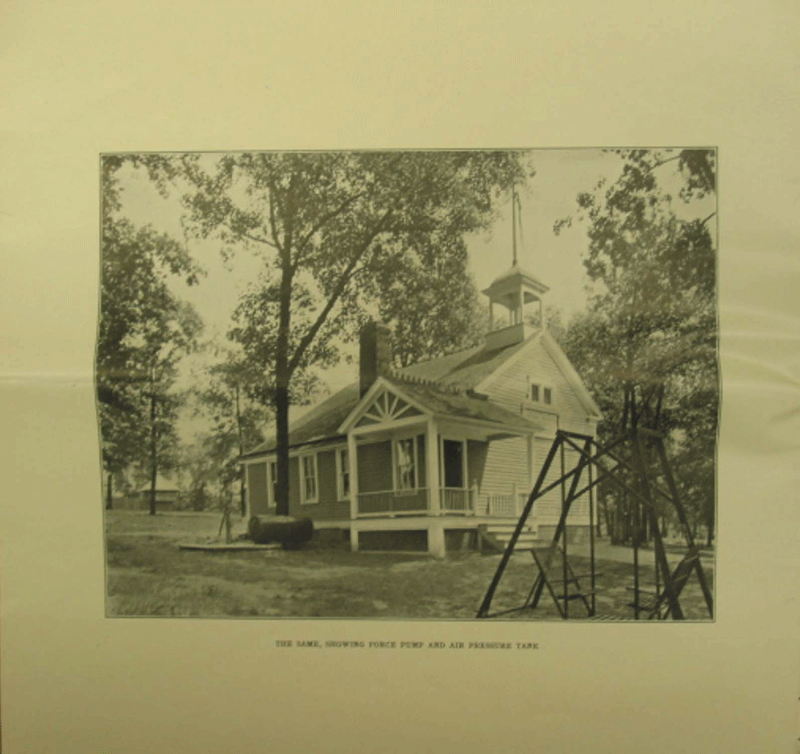 View Image
View Image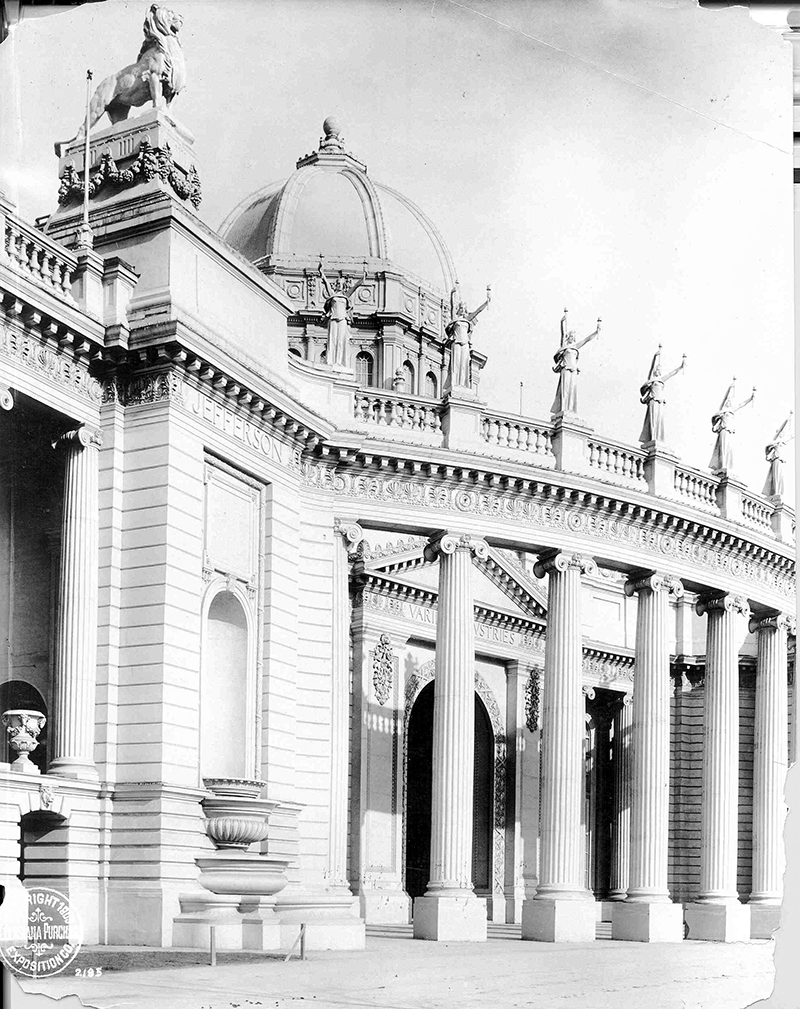 View Image
View Image