Pavilions
-
About this Collection
Architects, craftsmen, and builders spent many months designing and constructing the buildings, exhibits, and gardens that would grace the Fairgrounds. Some of the work was done in the countries and states and then shipped to St. Louis.
Exhibitors who completed their exhibits in time for the Fair's opening were given a 10% credit on their exhibit fees. Many exhibitors worked day and night as Opening Day got closer to be sure their installations were complete.
-
Austria building
Distinctly Viennese, and the only sample of the art nouveau among the foreign nations is the Austrian National Pavilion, which was first built in Austria, taken to pieces and reconstructed after its arrival at the World's Fair.
-
Italian Government building
The Italian Pavilion took the form of a Graeco-Roman temple. A decorative open screen wall composed of pairs of Ionic columns was in front of the building. Bronze figures of 'Winged Victory' were placed on top of corner pylons. The exterior walls were decorated with a bas relief of 'Labor' and the 'Triumph of Marconi.' The single large room inside the building was filled with reproductions of statues from the ruins of Herculaneum and Pompeii and modern works of art.
-
Argentine building, Louisiana Purchase Exposition
Although small, the architectural beauty of the Argentine Republic pavilion and the remarkable pink color of its exterior made it one of the Fair's most talked about structures.
This pavilion was a reproduction of two stories of the famous Pink Palace of Buenos Aires, the Argentine government building. The building's interior was divided between reception rooms and exhibition chambers.
A garden surrounding the building contained tropical and South Temperate Zone plants.
-
Belgian Pavilion
The steel structure of Flemish design was constructed in Antwerp, Belgium, and shipped to the United States for the Louisiana Purchase Exposition. Paintings representing the cities and provinces of Belgium decorated the outside walls.
On Friday, May 18, 1904, 383 girls between 8 and 11 years old from St. Louis orphanages were guests of honor at the opening of the Belgian Pavilion. After visiting the exhibits, the girls were treated to lunch at the Administration restaurant.
-
Brazilian Government building
The Brazilian Pavilion at the Louisiana Purchase Exposition stood on high ground, allowing a view of the surrounding area from the third floor gallery. The octagonal-shaped dome was topped by a statue of an angel. Commissioner-General Colonel F.M. de Souza Aguiar supervised construction of the building which was designed by St. Louis architect Charles H. Deitering.
Free cups of coffee were served on the east porch of the Brazilian pavilion from 3 to 6 p.m. Interior exhibits focused on coffee growing and processing.
-
Canada building : The Louisiana exhibition 1904, St. Louis, Mo.
Canadian architect Lawrence Fennings Taylor designed the Canadian pavilion in the Henry VII Gothic style. Murals and paintings inside the building depicted Canadian history.
-
India and Ceylon tea pavilions : World's Fair, St. Louis, 1904
This is the site of the invention of iced tea. Due to the heat of the St. Louis summer, the East Indians had a hard time selling their hot tea. One brilliant man dumped ice in the tea thus creating iced tea.
The recipe for making tea was printed on the verso of the postcard: 'INDIA AND CEYLON TEAS. Follow directions to get the best results: ONE TEASPOONFUL makes TWO cups. Use ABSOLUTELY BOILING water. Steep FIVE MINUTES.'
Tea was served at both the East India and Ceylonese pavilions.
-
Chinese Pavilion
The Chinese Pavilion was a copy of the summer palace of Prince Pu Lun in Peking (now Beijing). The pavilion was colorful, with intriguing steep roofs covering an entrance, pagota and house. Inside were Chinese art and artifacts, including jades, porcelains, bronzes, and silks. Chinese Prince, Pu Lun, visited the Fair. He left the Pavilion and its contents to Fair president, David R. Francis. Some of the furnishings today are housed at Washington University and others are owned by private citizens.
-
Das Deutsche Haus -- the German Pavilion : St. Louis 1904
Visitors to the Fair found the German government building on the east side of Art Hill in Forest Park. It was a reproduction of the central part of Frederick of Prussia's Charlottenburg Schloss. The beautiful dome atop the building contained a chime of bells that sounded at each hour. Inside the building were personal treasures of the German Emperor.
-
East India building, World's Fair 1904 : where the delicious India teas are served
The East India Pavilion was a reproduction of the temple or tomb of Itmad-ul-Dowlah at Agra, India.
-
France building (Grand Trianon Palace, Versailles gardens)
The historic Grand Trianon at Versailles has been, in effect, transplanted from its historic surroundings to a beautiful plat of ground 15 acres in extent at the World's Fair on Forsythe Av., or the Olympian Way.
-
Mexican Government building
Mexico's pavilion occupies a prominent site, fronting 160 feet on Skinker Road and extending west 175 feet. It is 50 x 72 feet in dimension, and the grounds about the structure are used for exhibits of the floral productions of the southern republic.
The structure is rectangular in plan, with a large central court and tower. The windows of the lower floor are of stained glass, one of which shows a gigantic picture of President Diaz, and those of the upper floor are constructed of photographic negatives showing typical scenes of interest throughout the Republic. Architect, Leo Bonet, of the city of Mexico.
The Mexican Pavilion was opened with a reception for 2500 and musical program on May 28, 1904.
The Ferris wheel can be seen in the background of the Mexican Government building.
-
Japanese pavilions and garden
The Japanese garden at the Louisiana Purchase Exposition, with its enclosed pavilions, had an area of 150,000 square feet. It was designed by Yuchio Itchikawa, a Japanese landscape architect.
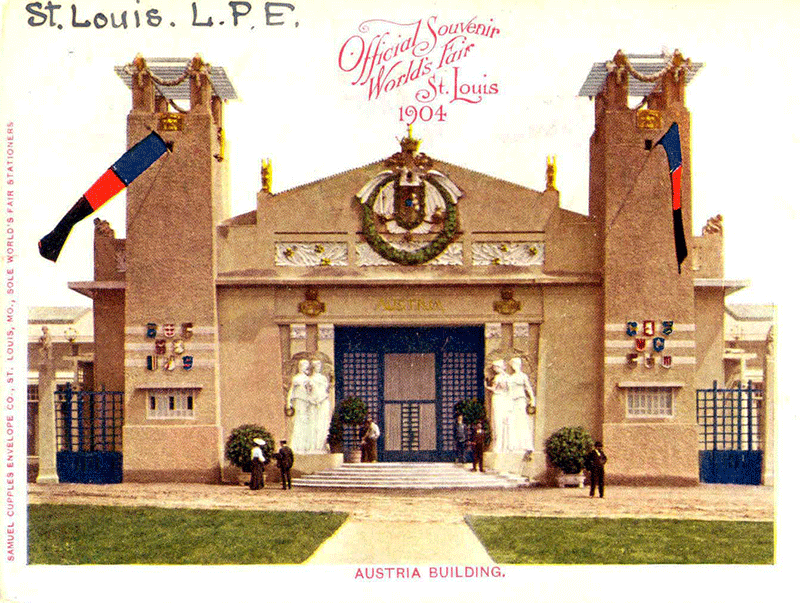 View Image
View Image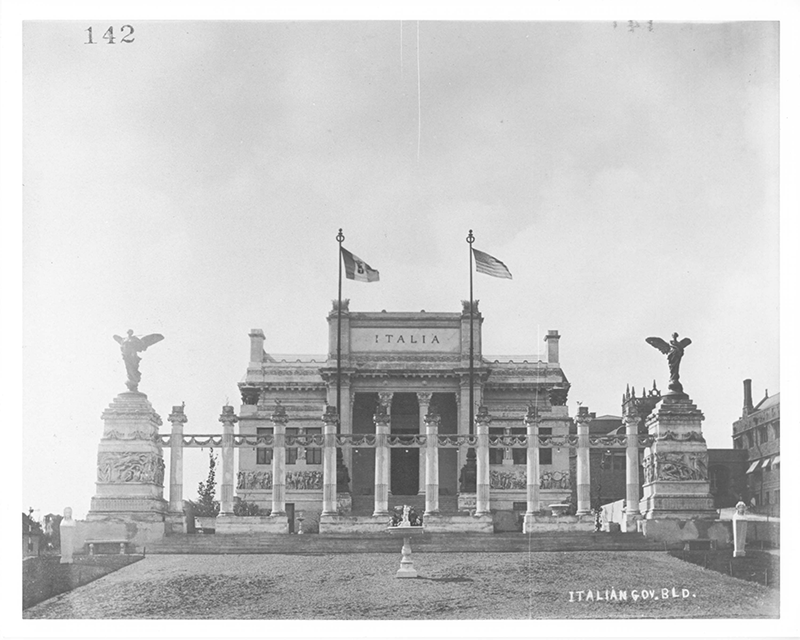 View Image
View Image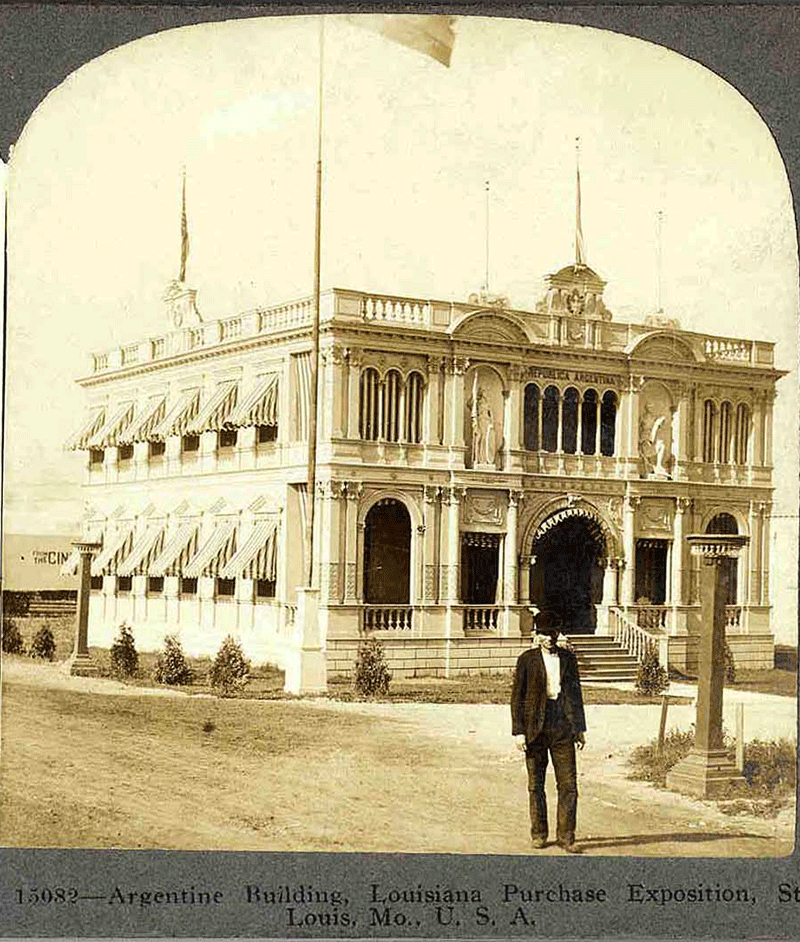 View Image
View Image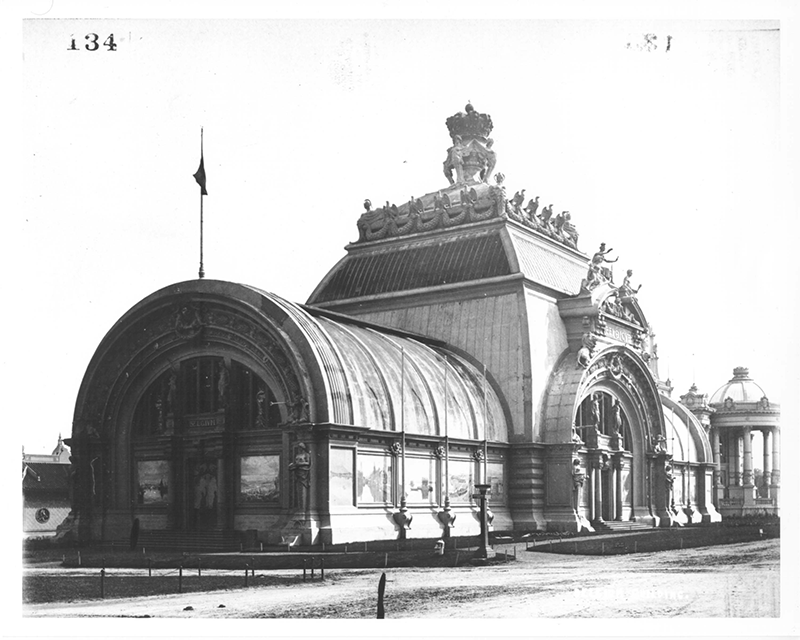 View Image
View Image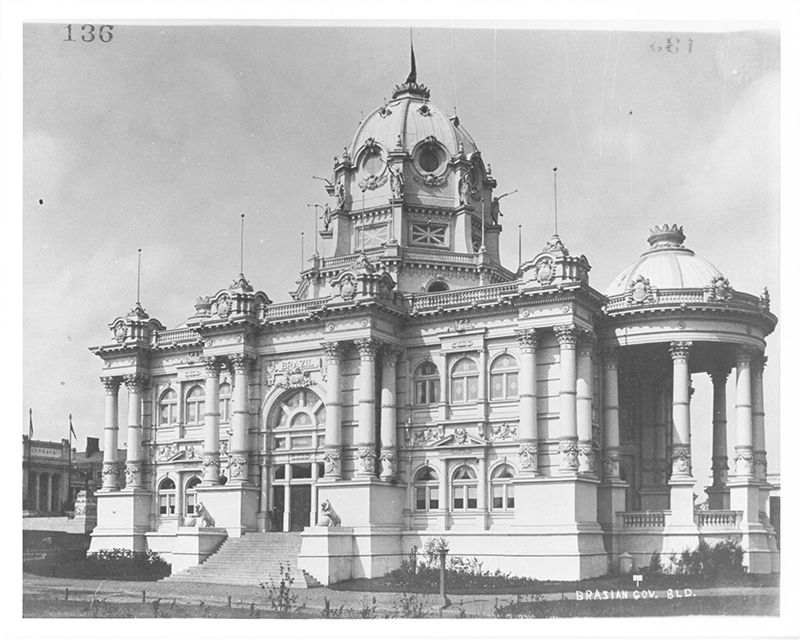 View Image
View Image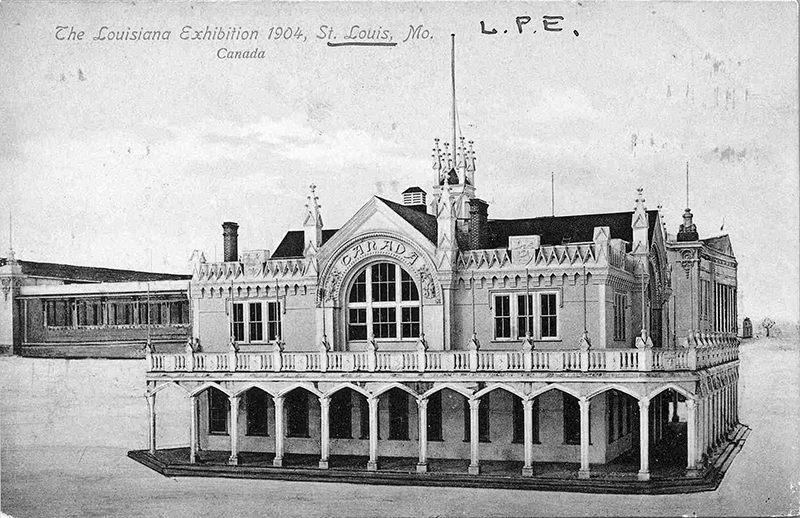 View Image
View Image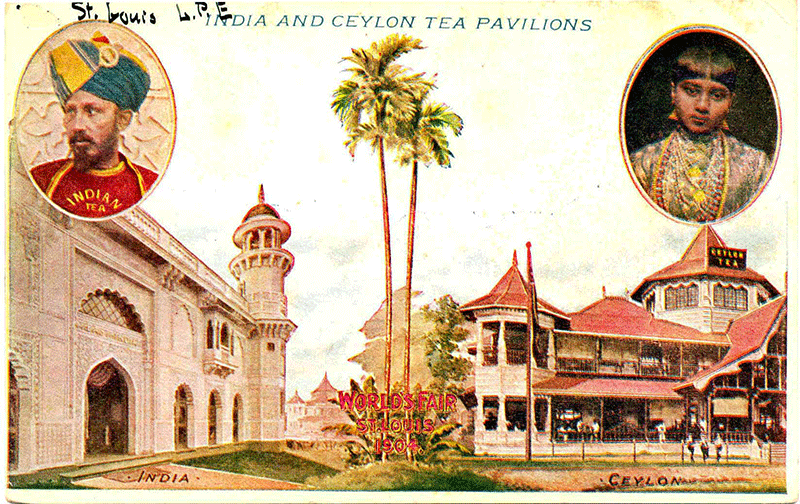 View Image
View Image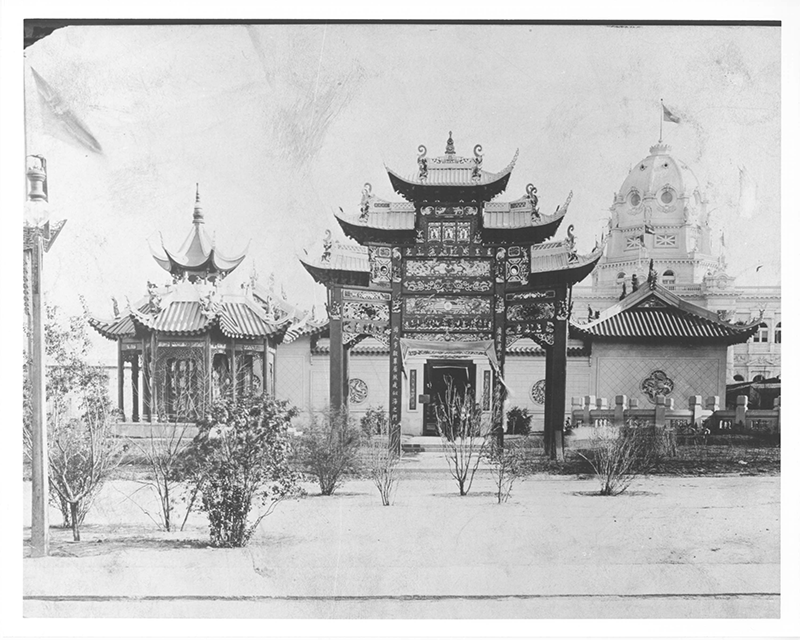 View Image
View Image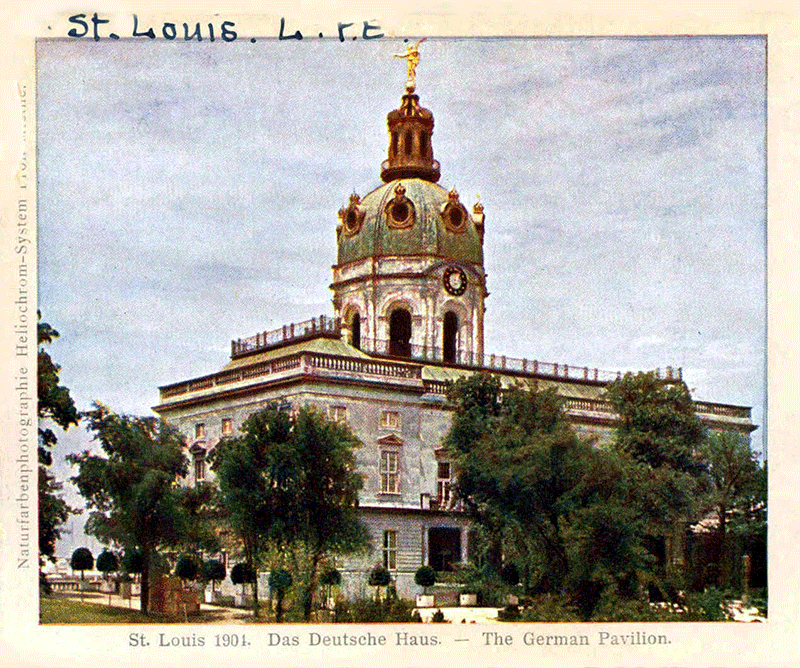 View Image
View Image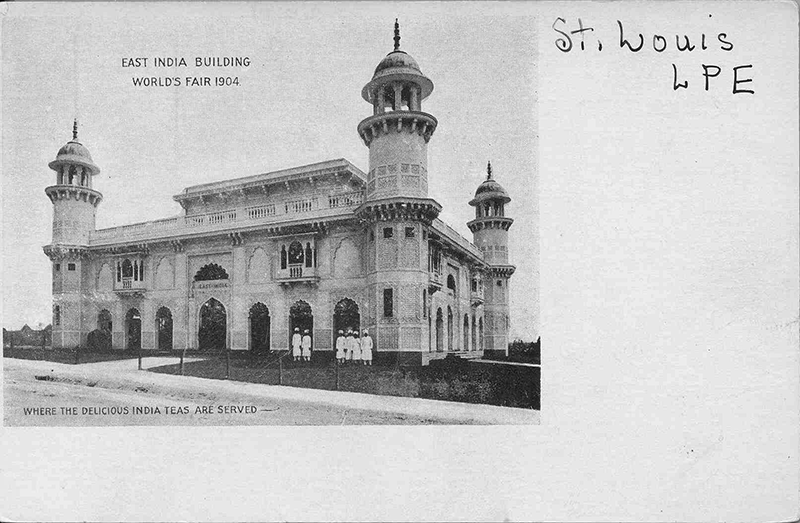 View Image
View Image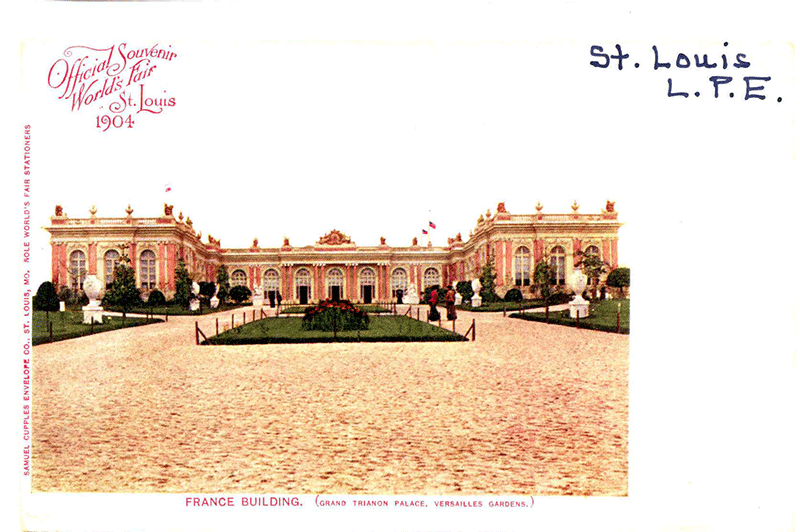 View Image
View Image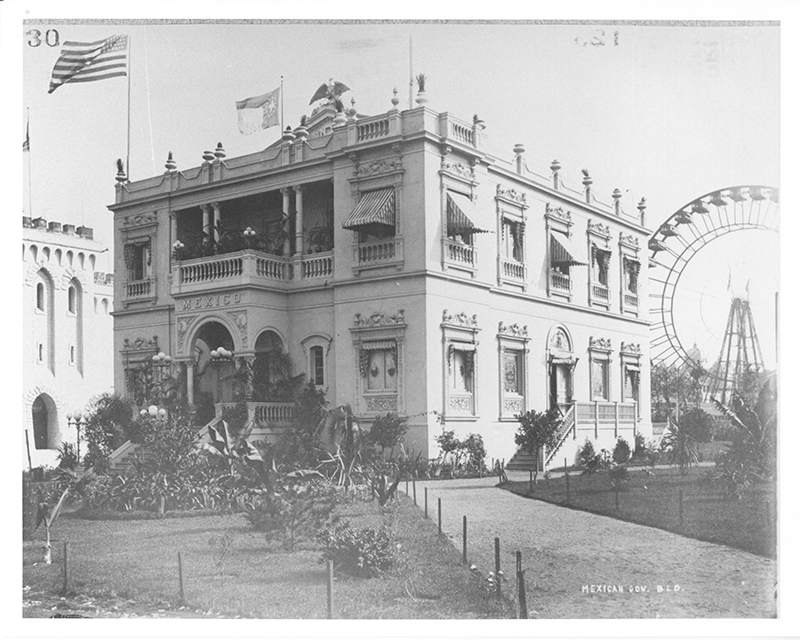 View Image
View Image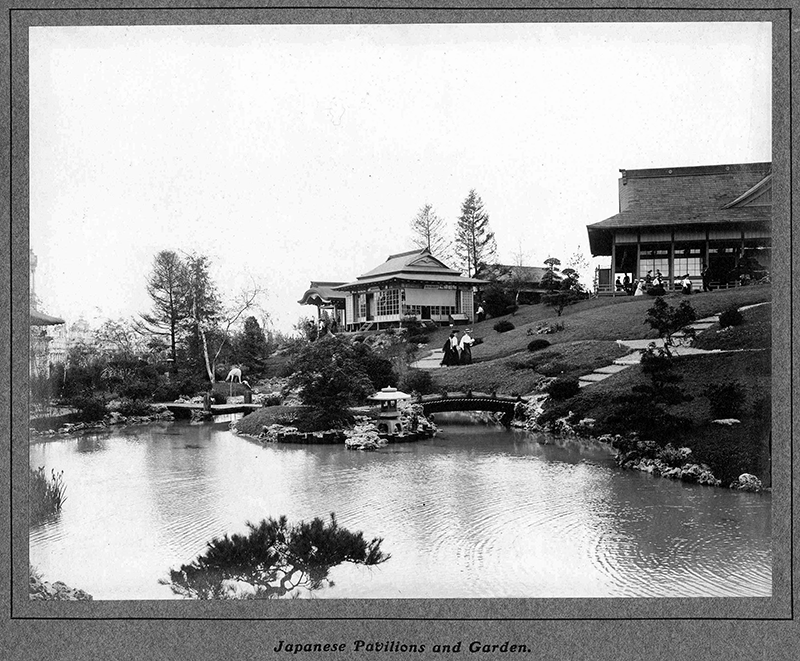 View Image
View Image