Plateau of the States
-
About this Collection
Over 40 states and territories had buildings of their own at the fair.
Visitors to the Fair looked for their state building. Here they would relax, some even bringing their lunches to eat on the building’s grounds or porches.
Visitors from other states would walk through these state buildings finding out new and exciting things about states that they now wanted to visit.
-
Missouri State building
The Missouri building, designed by architect Isaac Taylor, was the 'largest and handsomest of the many on the Plateau of States.' The building contained two large halls, an auditorium, men's and women's parlors, press room and executive offices. Electric fountains flowed under its rotunda.
-
Washington State wigwam
The State of Washington provided one of the Louisiana Purchase Exposition's most interesting buildings. Erected out of Washington logs on a concrete foundation, its one hundred-foot high observation station allowed visitors to view the Fair grounds. An elevator through the center took visitors to its five floors.
-
Nevada : the Louisiana exhibition 1904, St. Louis, Mo.
Nevada's small bungalow had flowers in every window. Inside photographs of Nevada scenes, the mining industry, and irrigation systems were on view.
-
Oregon State building
The Oregon building was modeled after the stockade, known as Fort Clatsop, used by the Lewis and Clark expedition during the winter of 1805-1806.
-
South Dakota state building
Decorations in the Spanish mission-style South Dakota building were 'fashioned with grains of corn and wheat, and epic poems ... written with blades of grass.' These pictures depicted the history and industry of South Dakota.
-
Utah State building
More than 300 views of different parts of Utah, presenting a panorama of its resources and industries, were displayed in its building. Local newspapers were kept on file for hometown reading.
-
Drawing of the Colorado State building, Louisiana Purchase Exposition
The design of the Colorado Building, now in the course of erection, is in Spanish renaissance. The architect is T. MacLaren, of Colorado Springs.
-
Idaho State building
The Idaho State building was constructed in the Spanish style, with an inner court or patio. It was decorated with Native American baskets and blankets and furnished with Mission style furniture.
-
New York State building
The colonial-style New York State building at the Louisiana Purchase Exposition faced the Plaza of States and was reached by wide stairs from gardens. Sculptures by Philip Martigny, 'Progress of Art' and Progress of Commerce,' and John Lenz decorated the building.
-
Arizona State building
The Arizona State building was designed in the Spanish Mission style of architecture. Plants native to Arizona -- giant cactus and sagebrush -- were in the front garden.
-
Mississippi State building
Mississippi State building based on Confederate president's home: The Mississippi State building was built to replicate 'Beauvoir', the last home of Confederate president, Jefferson Davis. A true home of the South, it had wide verandas and wide doors, welcoming visitors for tea and other ceremonies. President Davis' widow donated family heirlooms and furniture.
-
Arkansas : the Louisiana exhibition 1904, St. Louis, Mo
Arkansas had a 150-square foot building surrounded by a veranda and gardens. All material used in the construction was a product of the state, including the marble mantelpiece of Eureka Springs onyx.
-
Georgia State building
The Georgia State building was a reproduction of Sutherland, the home of General John B. Gordon.
-
Kentucky State building
An ornate colonial-style structure, the Kentucky building displayed the desk at which Stephen Collins Foster wrote the words of 'My Old Kentucky Home,' as well as pictures of Kentucky and handiwork from the famous convents of the state.
-
Tennessee State building (The Hermitage)
Andrew Jackson's granddaughter at the age of 76 acted as hostess in the Tennessee state building at the Fair. The Tennessee building was adapted from the design of the Hermitage, the historic home of President Andrew Jackson, near Nashville. A replica of the room in which President Jackson died in 1845 was reproduced in the building.
-
California : the Louisiana exhibition 1904, St. Louis, Mo.
The California building was a replica of the Franciscan mission of La Rabida at Santa Barbara. Its features included an exhibition hall and an assembly hall, with a movable platform. It was fitted with solid oak furniture.
-
Indian Territory building
Exhibits in the Indian Territory building featured the work of children in Indian schools, oil paintings, pen maps, crochet and needle work and clay modeling. Photographs showing the industries and resources of the Territory and scenes from its major cities and towns were also displayed.
-
New Mexico State building
I.H. and W.M. Rapp of Las Vegas, New Mexico, designed the New Mexico building for the Louisiana Purchase Exposition.
-
Oklahoma : the Louisiana exhibition 1904, St. Louis, Mo.
A composite Corinthian effect has been admirably planned and carried out by the architect of this building. Architect, A. J. Milner, of Oklahoma City.
-
Texas State building
The state's symbol suggested the design for this building which is shaped like a five-pointed star and surmounted by a dome 132 feet high. Architect, Charles H. Page, Jr., of Austin.
-
Massachusetts State building
A composition of old colonial mansion style, with many features of historic interest, including in its facade a partial reproduction of the Bullfinch front of the State Capitol, and in its interior, reproductions of the old Massachusetts Senate Chamber and the old House of Representatives.
-
New Jersey State building
A reproduction of the old Ford House at Morristown, which was used by George Washington as headquarters during one winter of the Revolutionary War, the New Jersey building was described as cool, roomy and homelike.
-
Pennsylvania State bldg. : St. Louis World's Fair 1904
Classical in design, with spacious colonnade porches at each end and surmounted by a large square dome, the Keystone State's building is one of the most attractive on the Plateau. Architect, Philip H. Johnson, of Philadelphia.
-
Rhode Island State building
The exterior of the Rhode Island building gave the effect in colored staff of 'seam-faced granite.
-
Virginia State building
Thomas Jefferson's home, Monticello, was reproduced in the Virginia building at the 1904 World's Fair. Inside the building was a statue of Jefferson by Carrar, the table at which the Declaration of Independence was signed, and many letters and other documents written by Jefferson.
-
West-Virginia : the Louisiana exhibition 1904, St. Louis, Mo.
-
Maine State building
A typical hunting lodge has here been constructed entirely of logs brought from the state's immense pineries, with chimneys built of native rocks. Architect, John Calvin, of Portland.
-
Connecticut State building
-
Ohio State building
The Ohio building had large reception rooms and a Dutch smoking room. Portraits of presidents William McKinley and James Garfield, as well as other illustrious Ohioans, were hung in the building.
-
Illinois building -- World's Fair, 1904
Statues of U.S. Grant and Stephen Douglas flanked the main entrance to the French Renaissance design Illinois building.
-
Iowa State building
Of Corinthian design, this building is a combination of the old capitol at Iowa City and the new capitol at Des Moines. It is two stories high with large central dome and semicircular colonnade porches at each end. Architects, Proudfoot & Bird, of Des Moines.
Large bronze figures of General William Tecumseh Sherman, Admiral David Farragut, General David B. Henderson, and General G.M. Dodge were placed near the building's entrances.
-
Kansas : the Louisiana exhibition 1904, St. Louis, Mo.
The Kansas building was known for its hospitality, with reception rooms for ladies, smoking and reading rooms, a post office and check-room. Works by Kansas artists were displayed in a second-floor gallery.
-
Michigan State building
A handsome two story building is 95 by 140 feet, with an architectural motif consisting of Greek pediments supported by four fine Ionic columns. Architect, Edward A. Boyd, of Lansing.
-
Minnesota State building
The Minnesota building is of a Byzantine design. It has the words ETDIE DU NORD which is the state motto in French (The Star of the North) written on its uppermost facade.
-
Wisconsin State building
The Wisconsin building, with its steep roof and gable windows, overlooked a terraced courtyard garden. The three-floor rear elevation faced the United States government bird cage; the front elevation faced on Commonwealth Avenue.
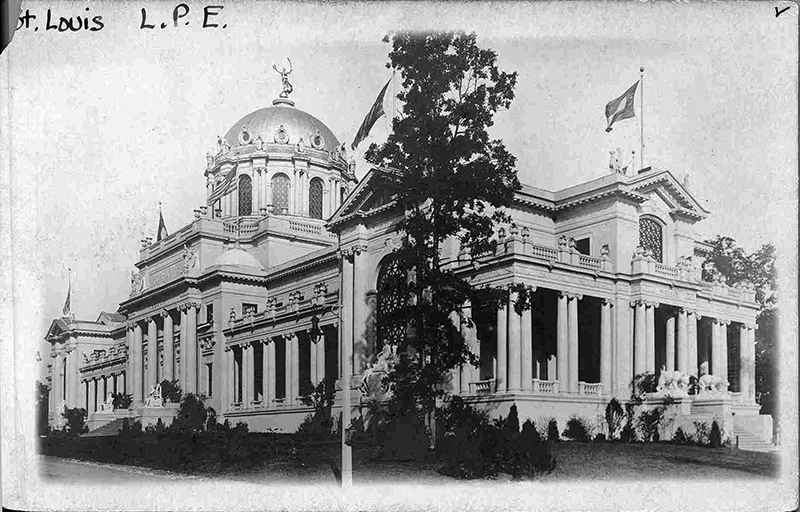 View Image
View Image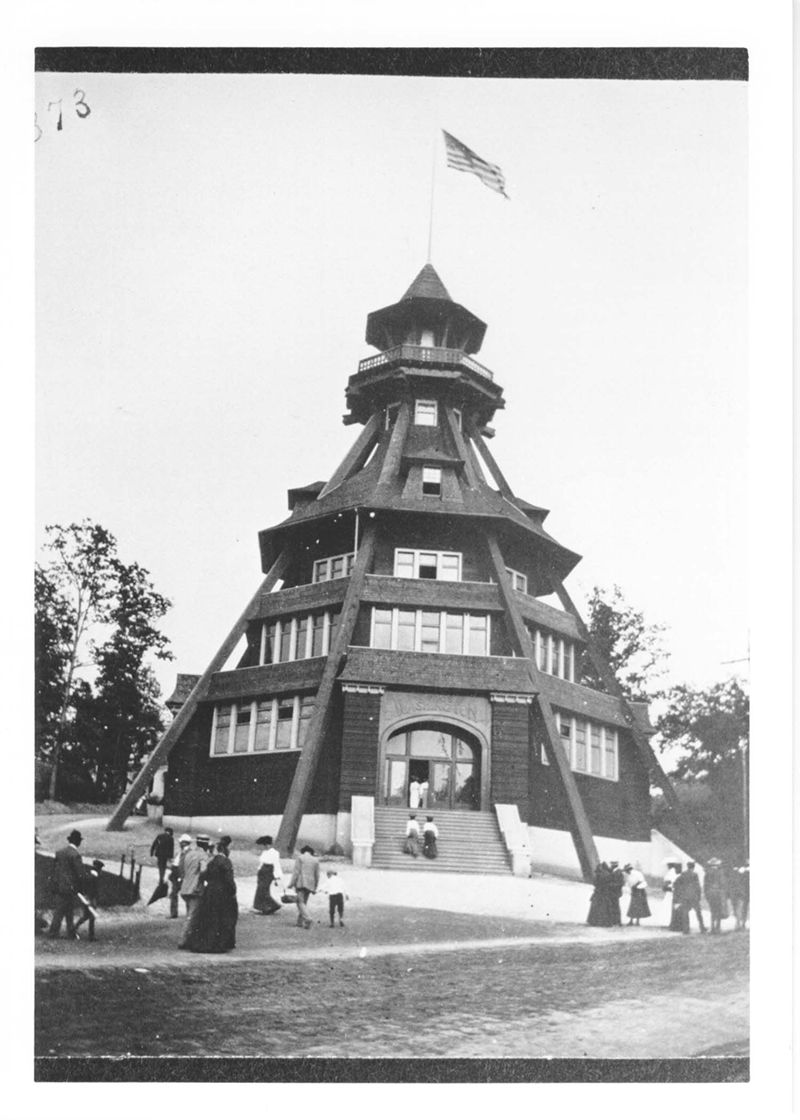 View Image
View Image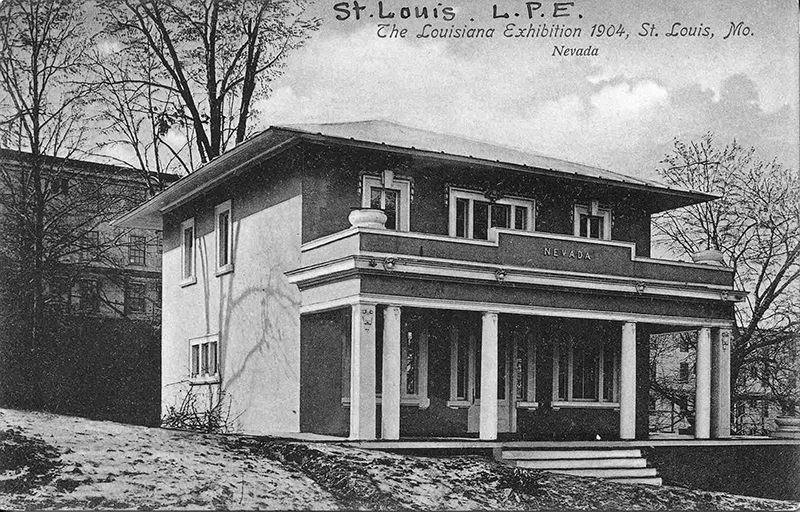 View Image
View Image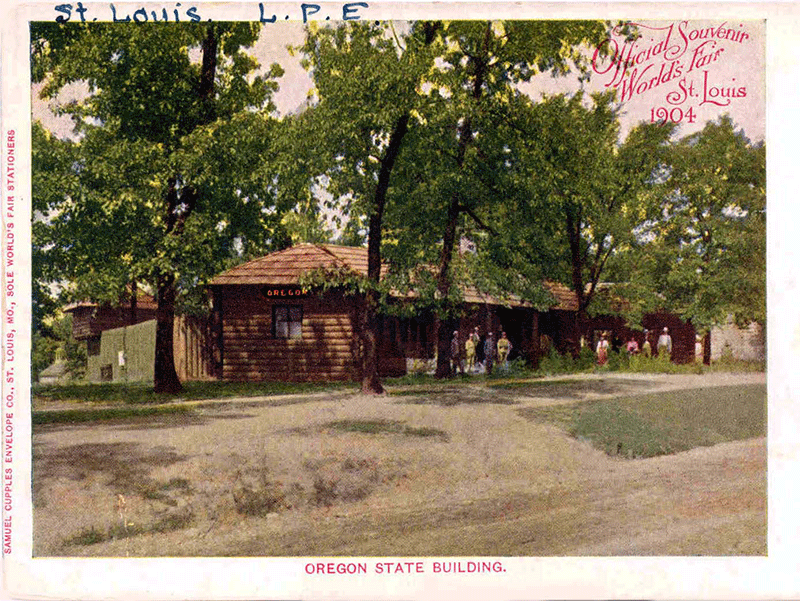 View Image
View Image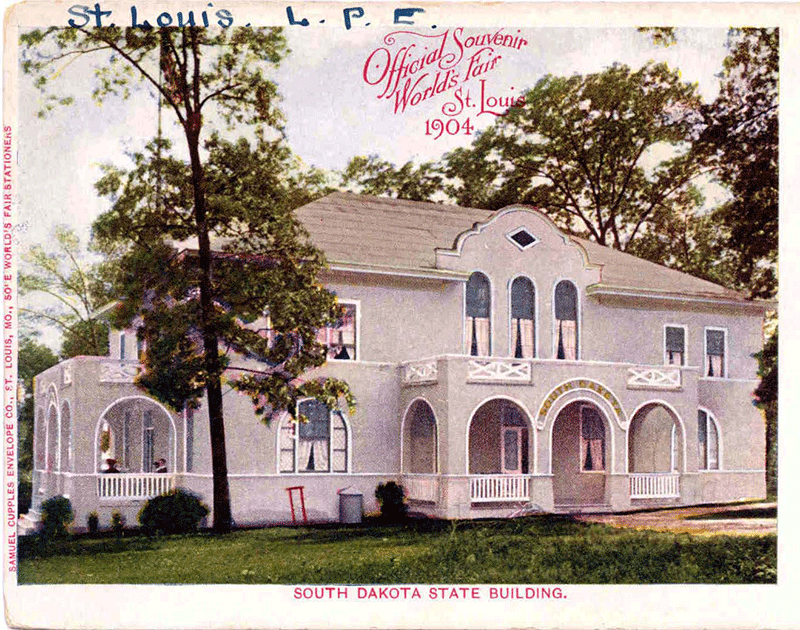 View Image
View Image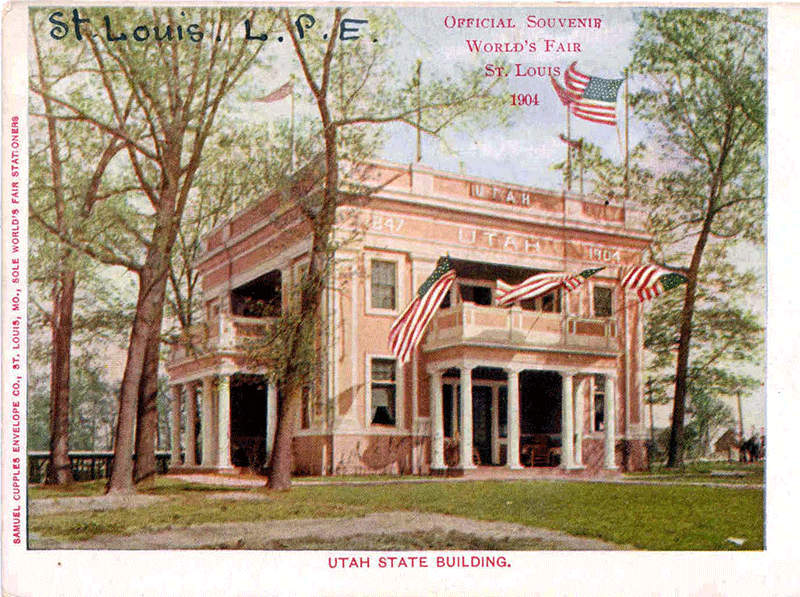 View Image
View Image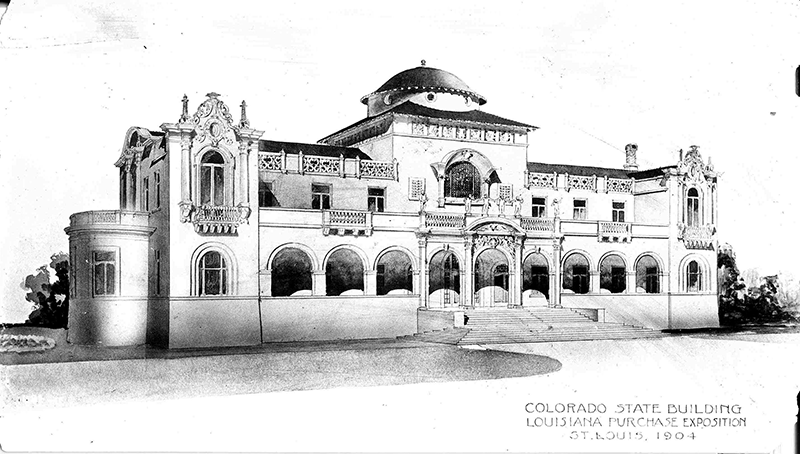 View Image
View Image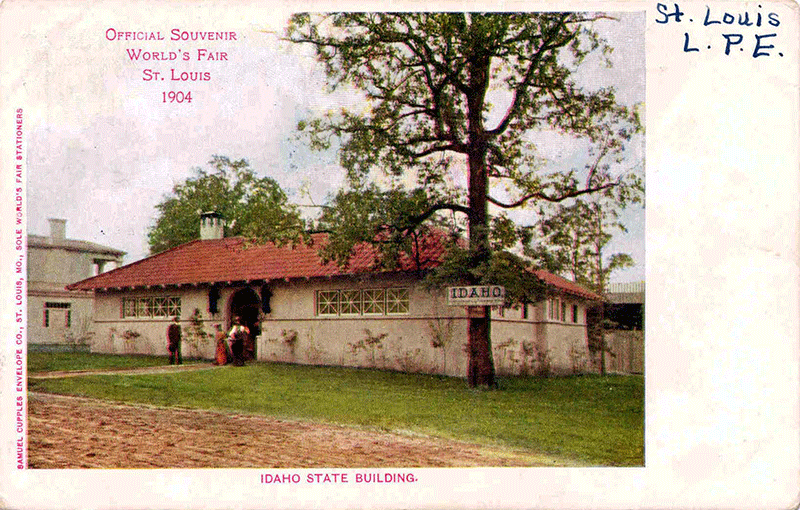 View Image
View Image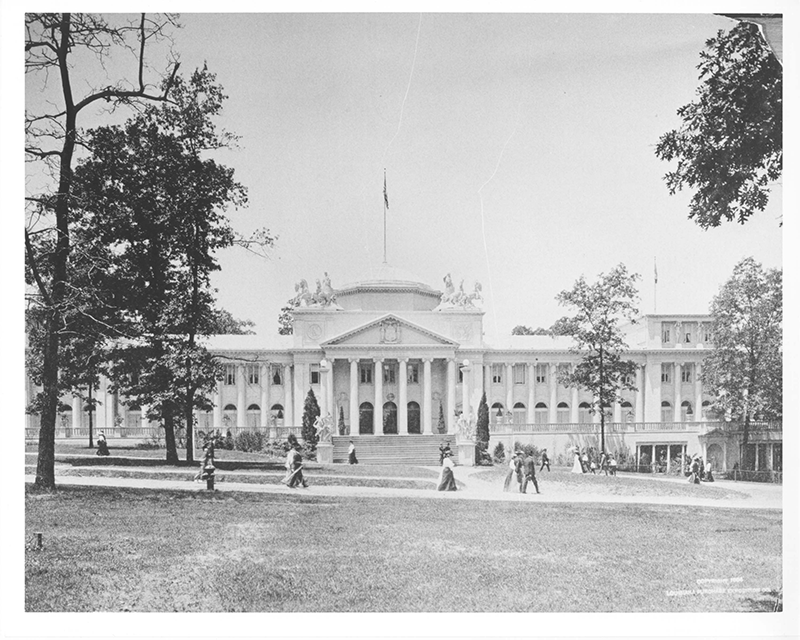 View Image
View Image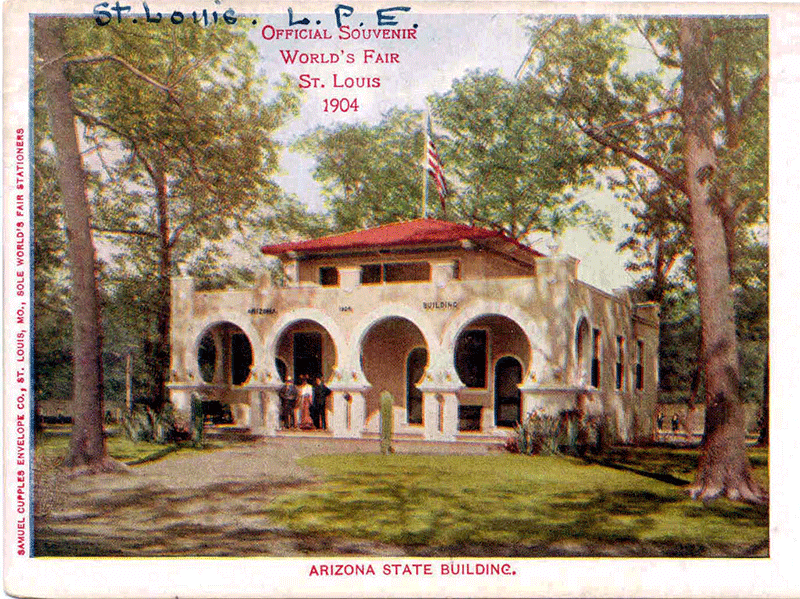 View Image
View Image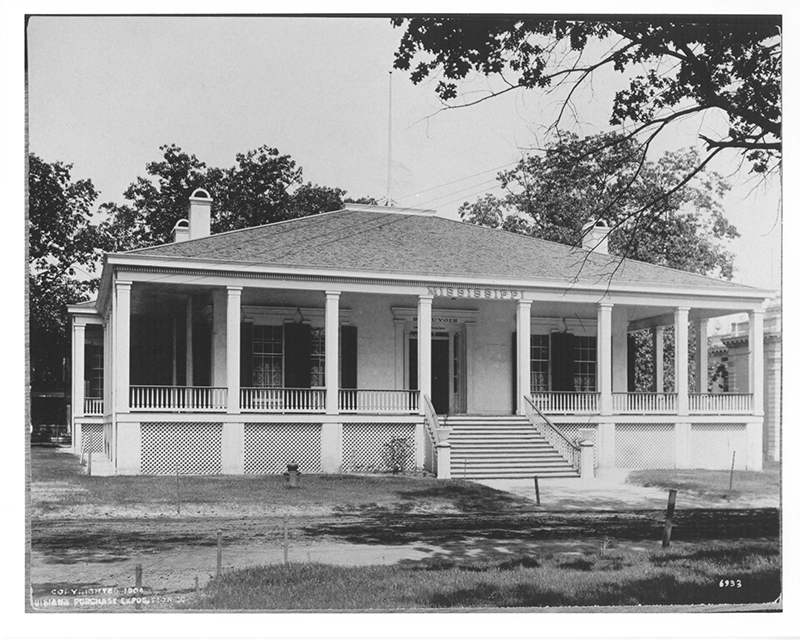 View Image
View Image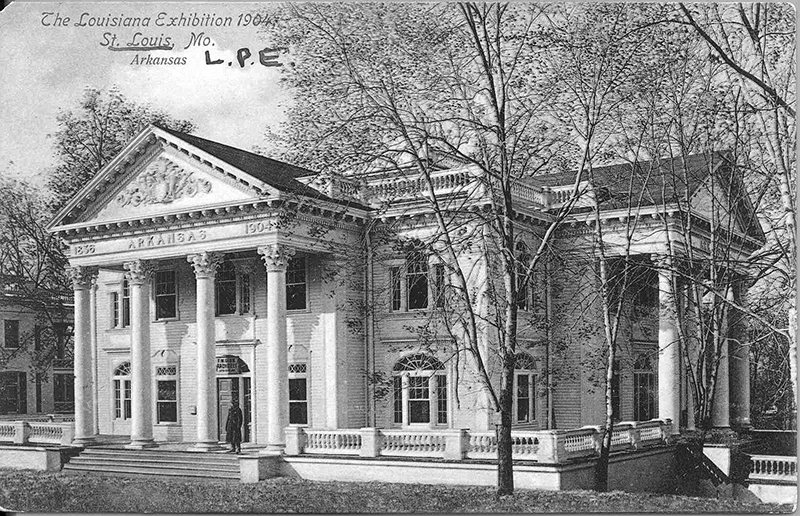 View Image
View Image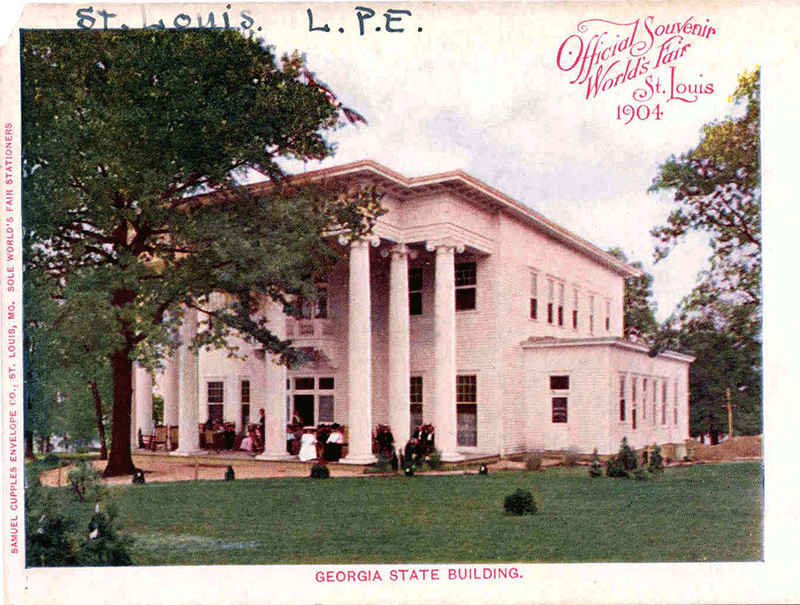 View Image
View Image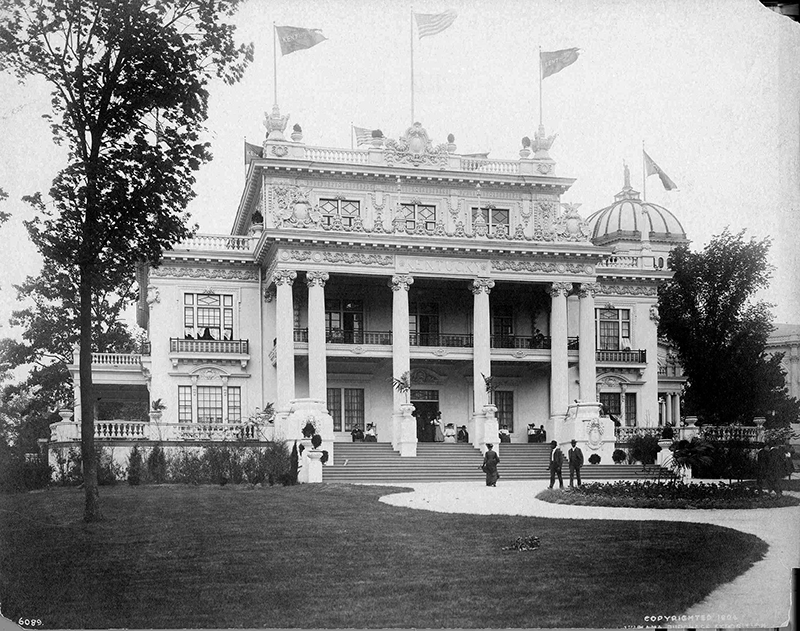 View Image
View Image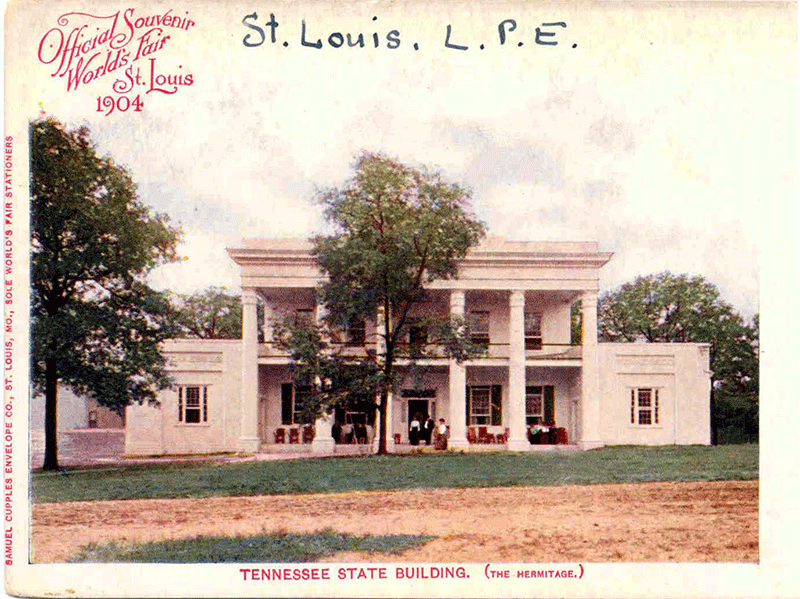 View Image
View Image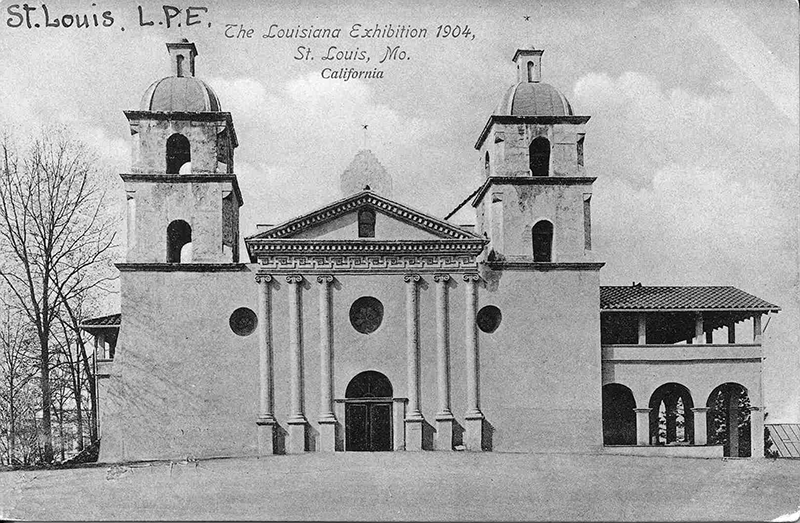 View Image
View Image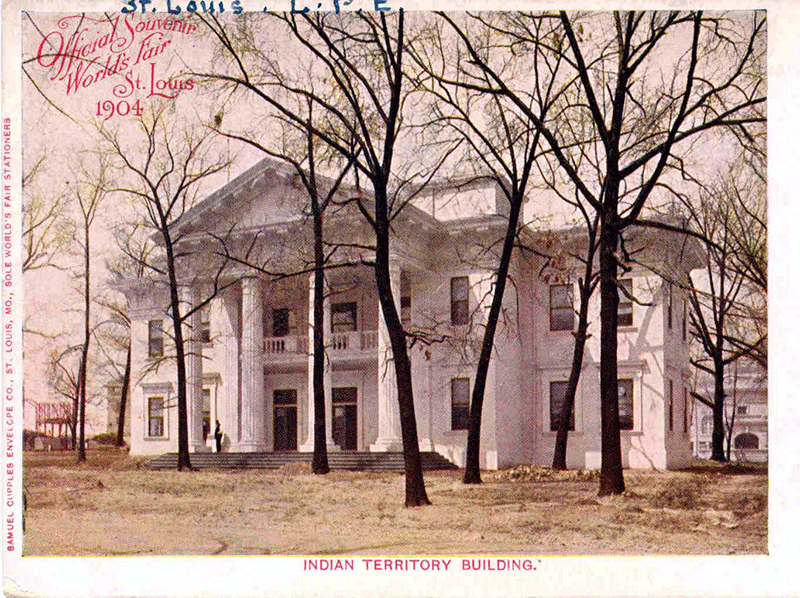 View Image
View Image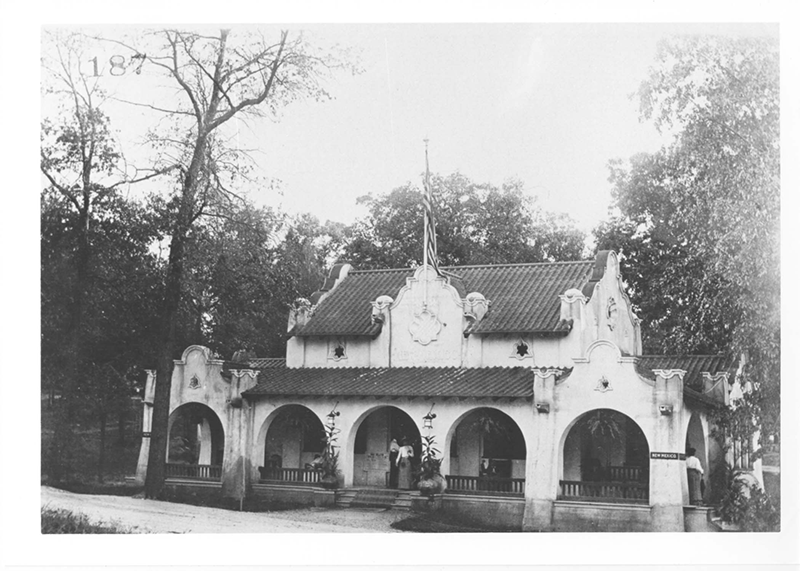 View Image
View Image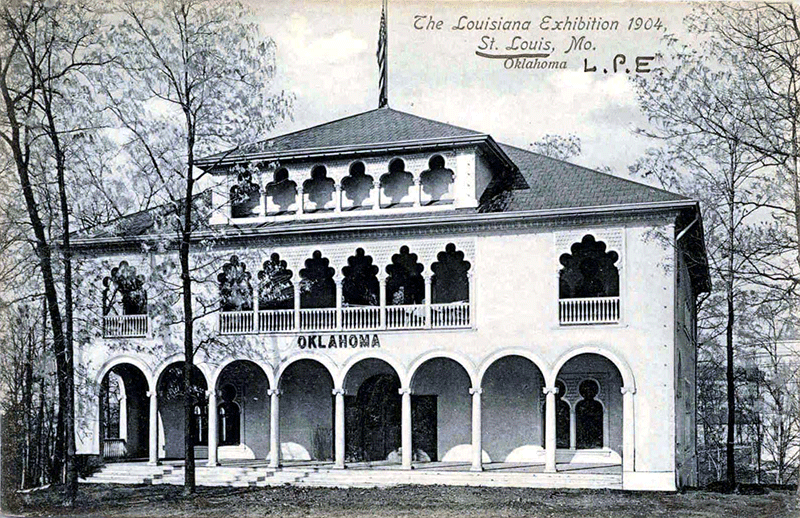 View Image
View Image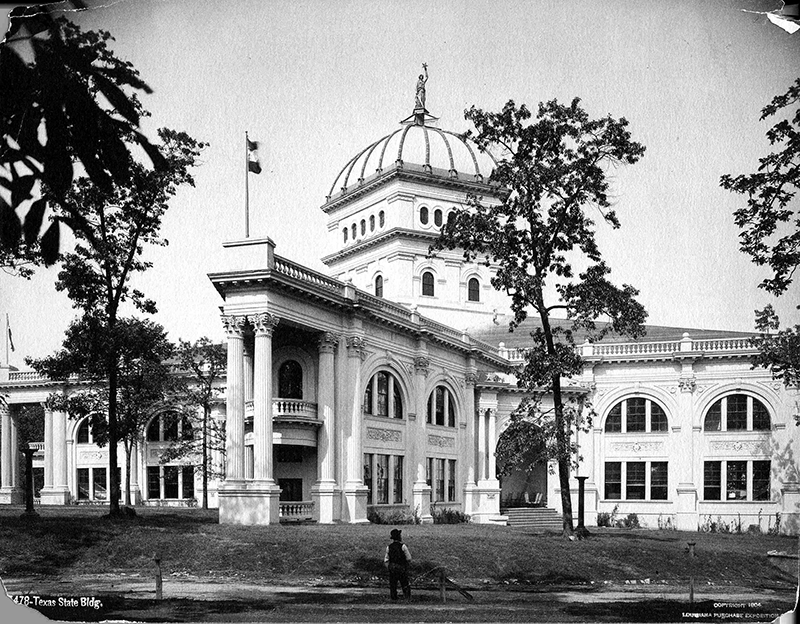 View Image
View Image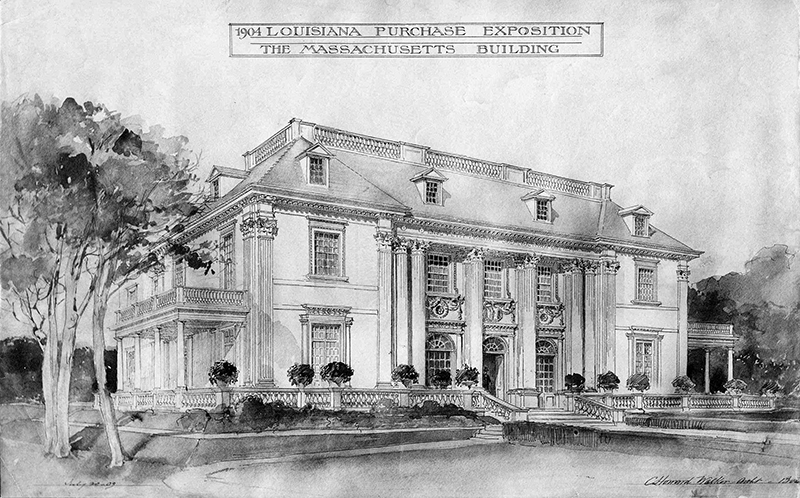 View Image
View Image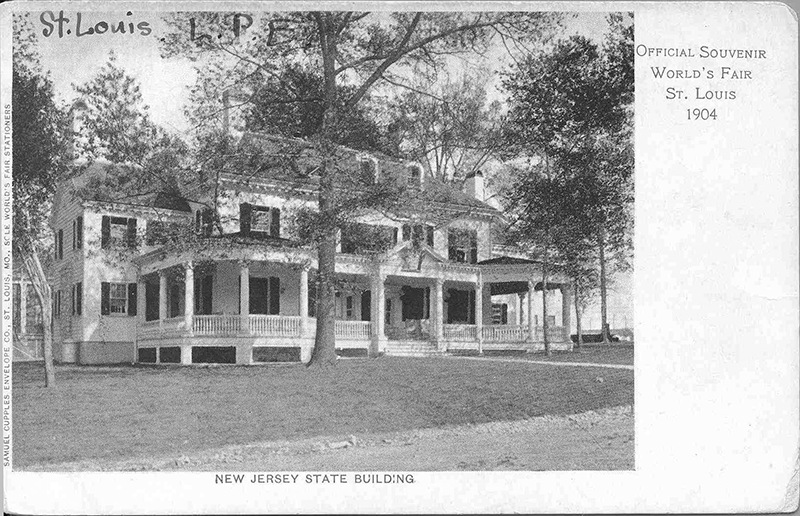 View Image
View Image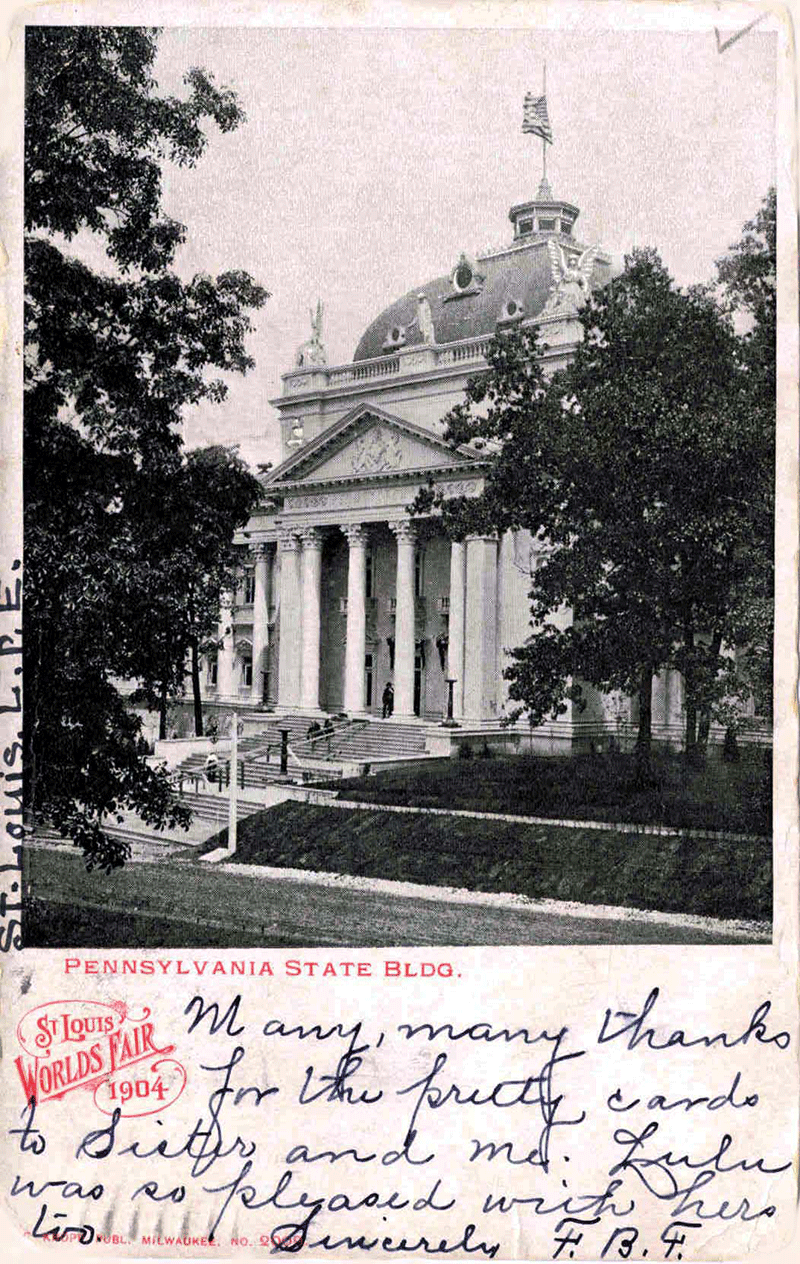 View Image
View Image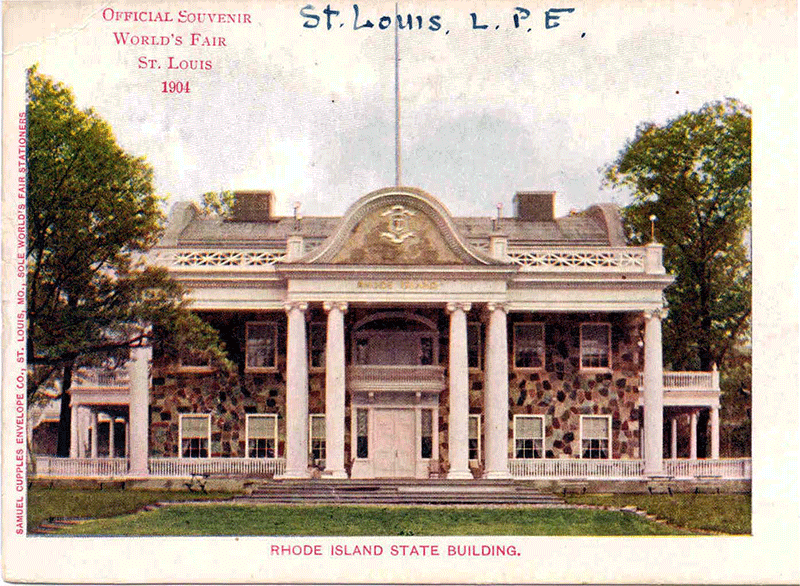 View Image
View Image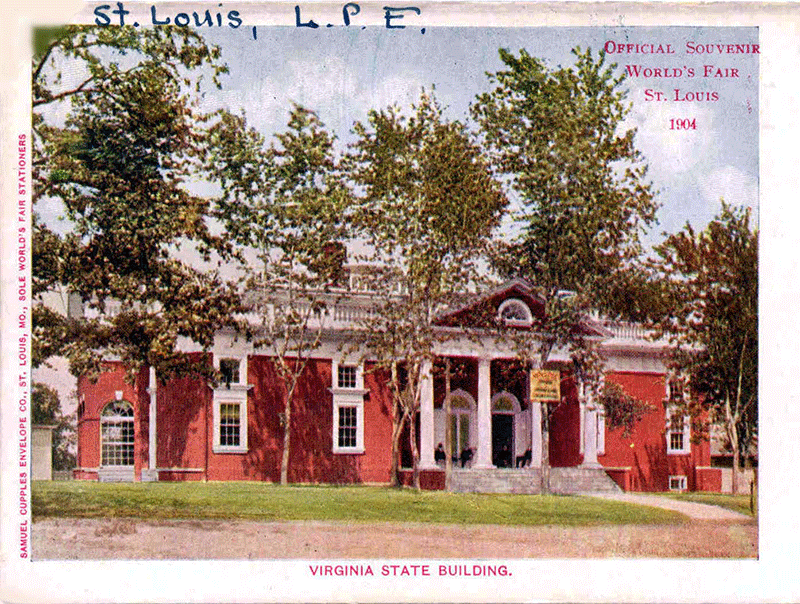 View Image
View Image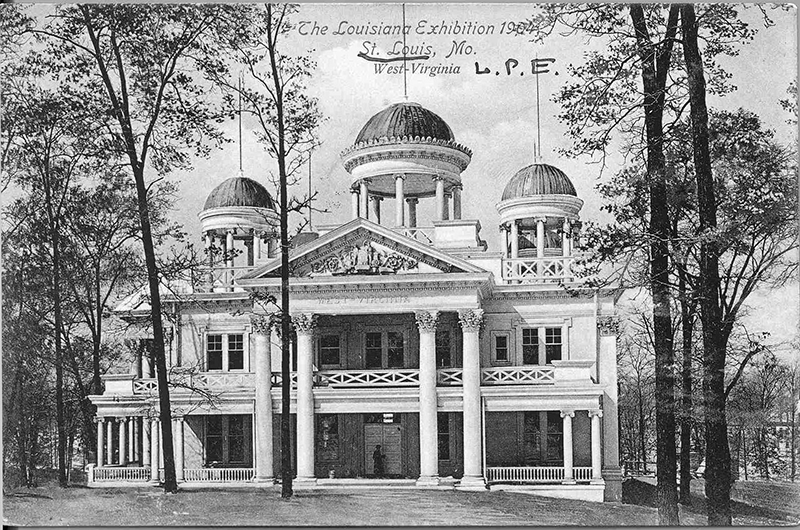 View Image
View Image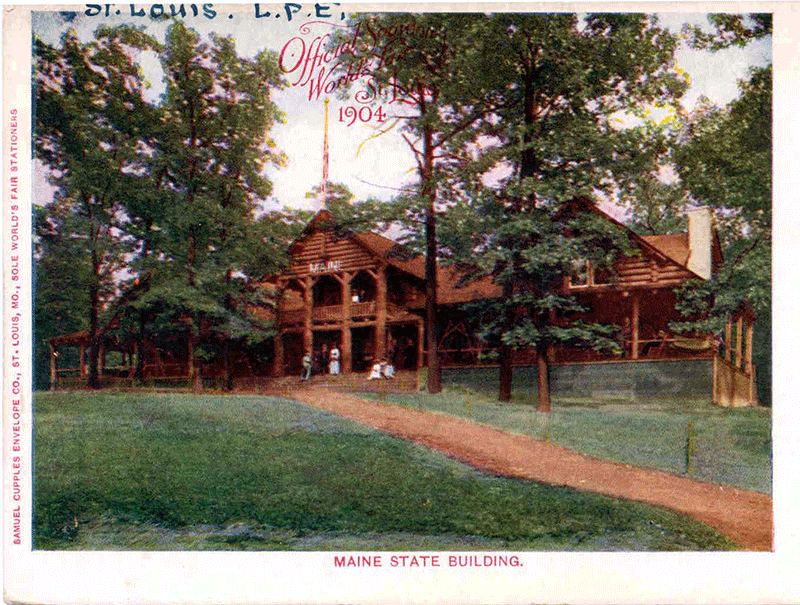 View Image
View Image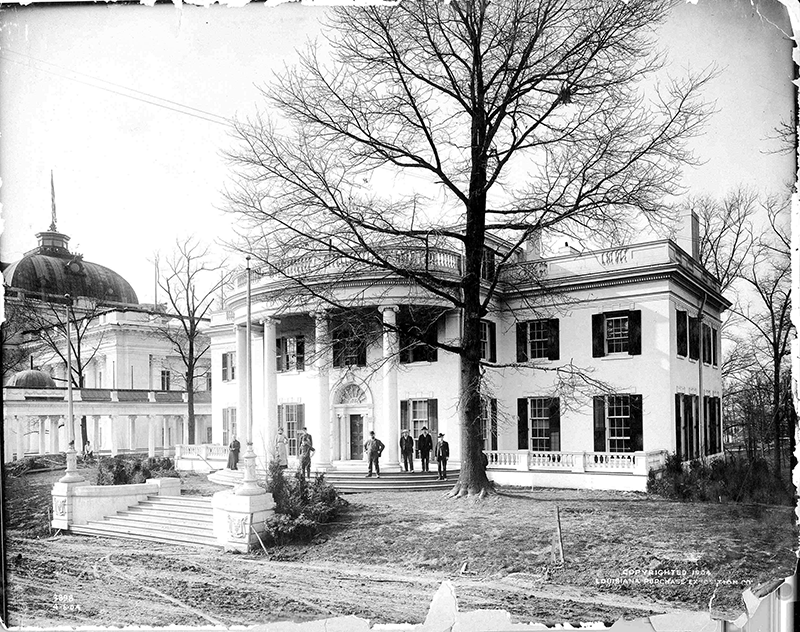 View Image
View Image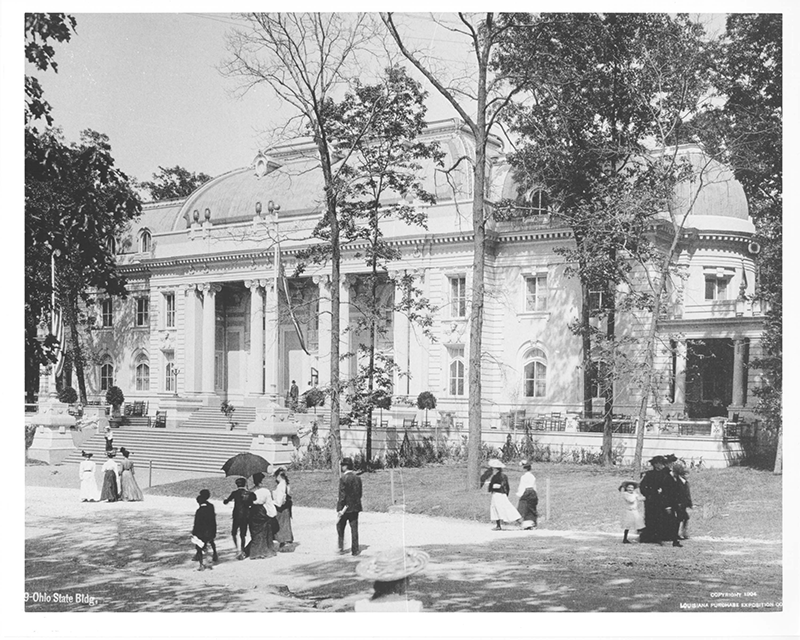 View Image
View Image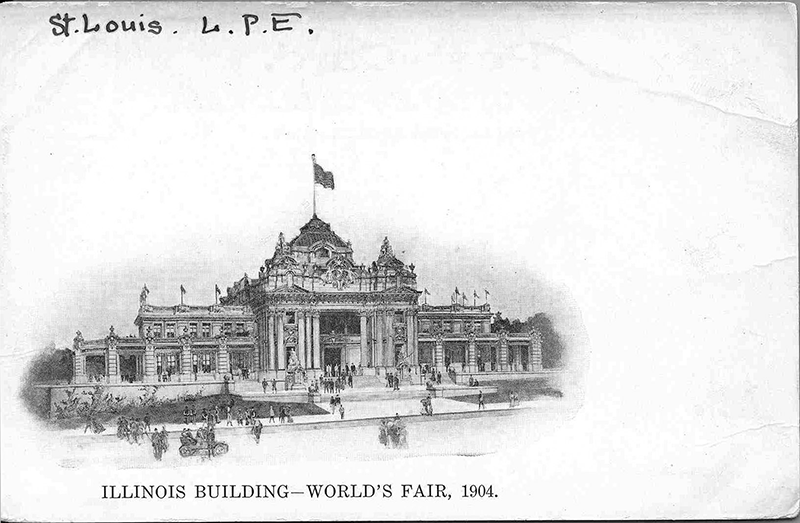 View Image
View Image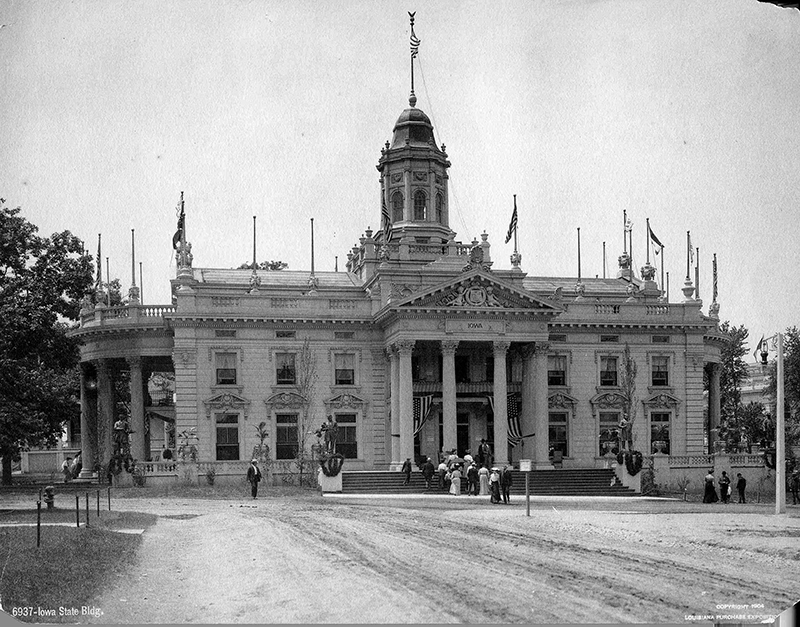 View Image
View Image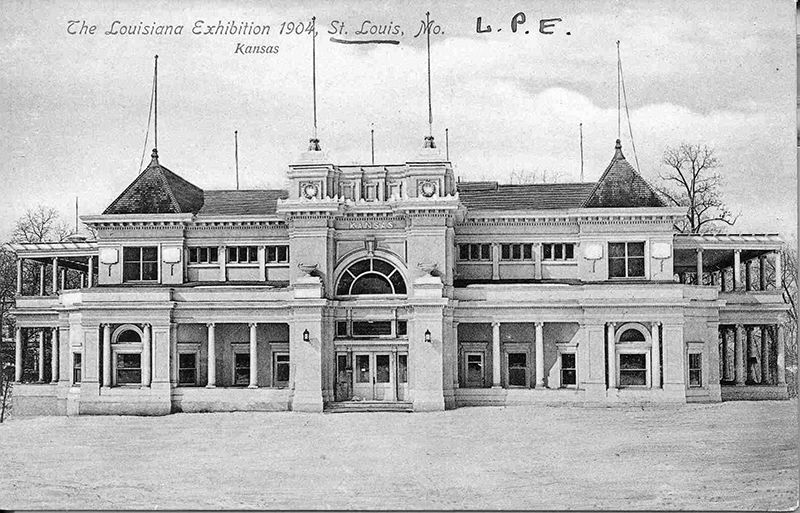 View Image
View Image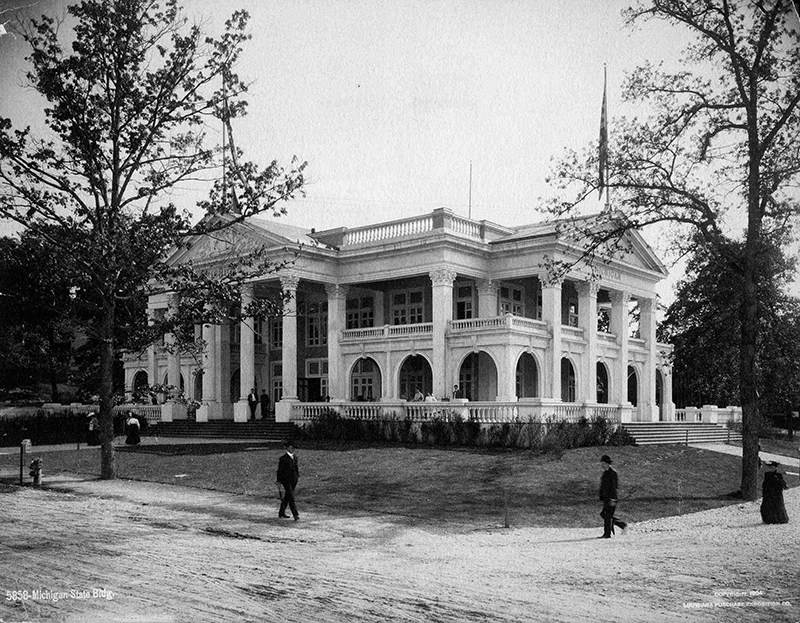 View Image
View Image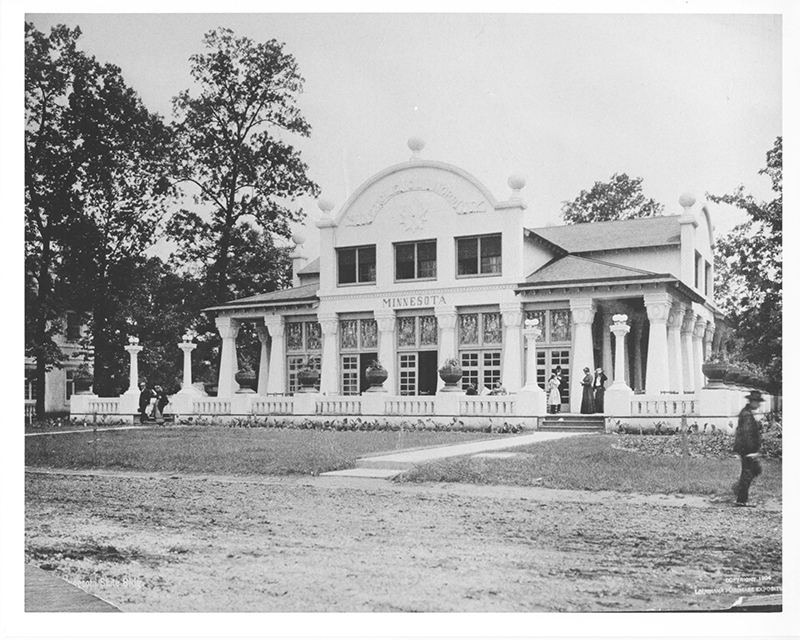 View Image
View Image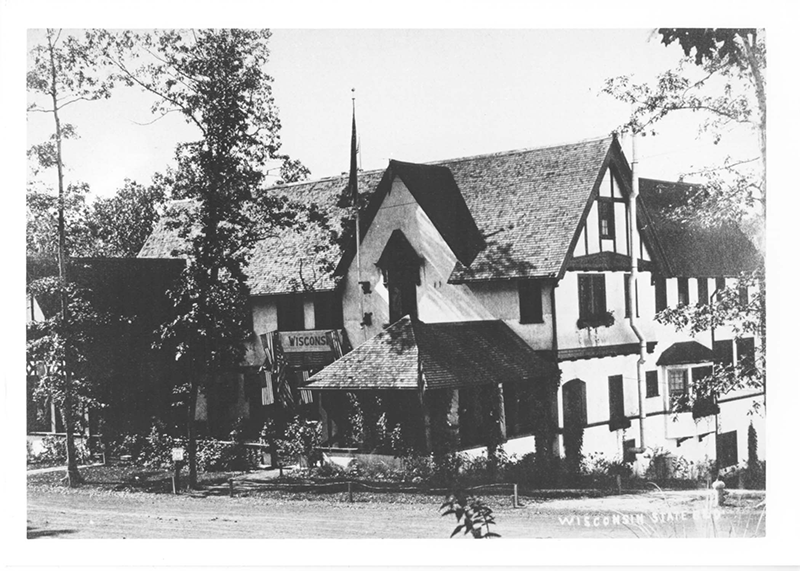 View Image
View Image